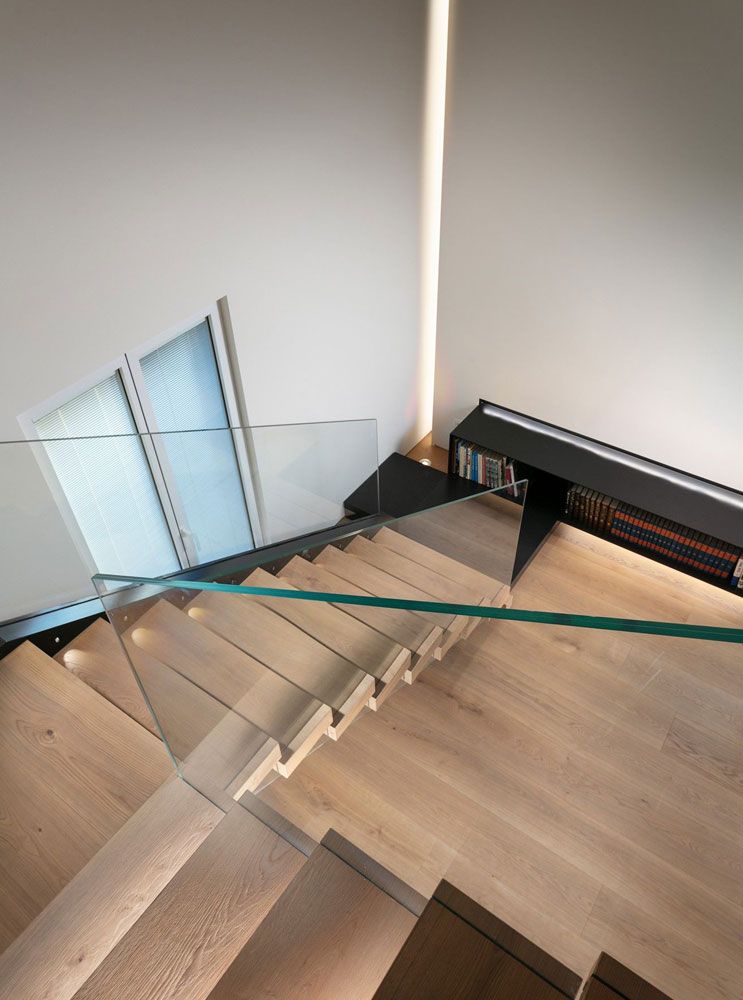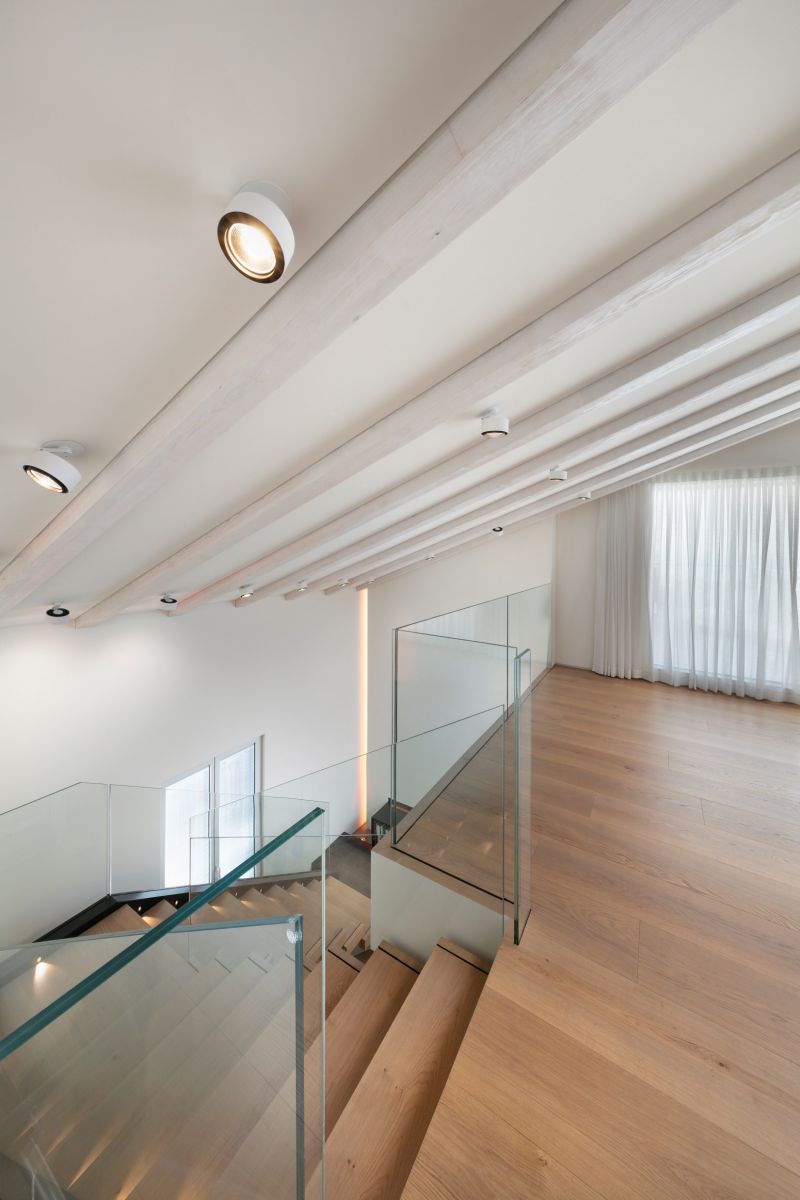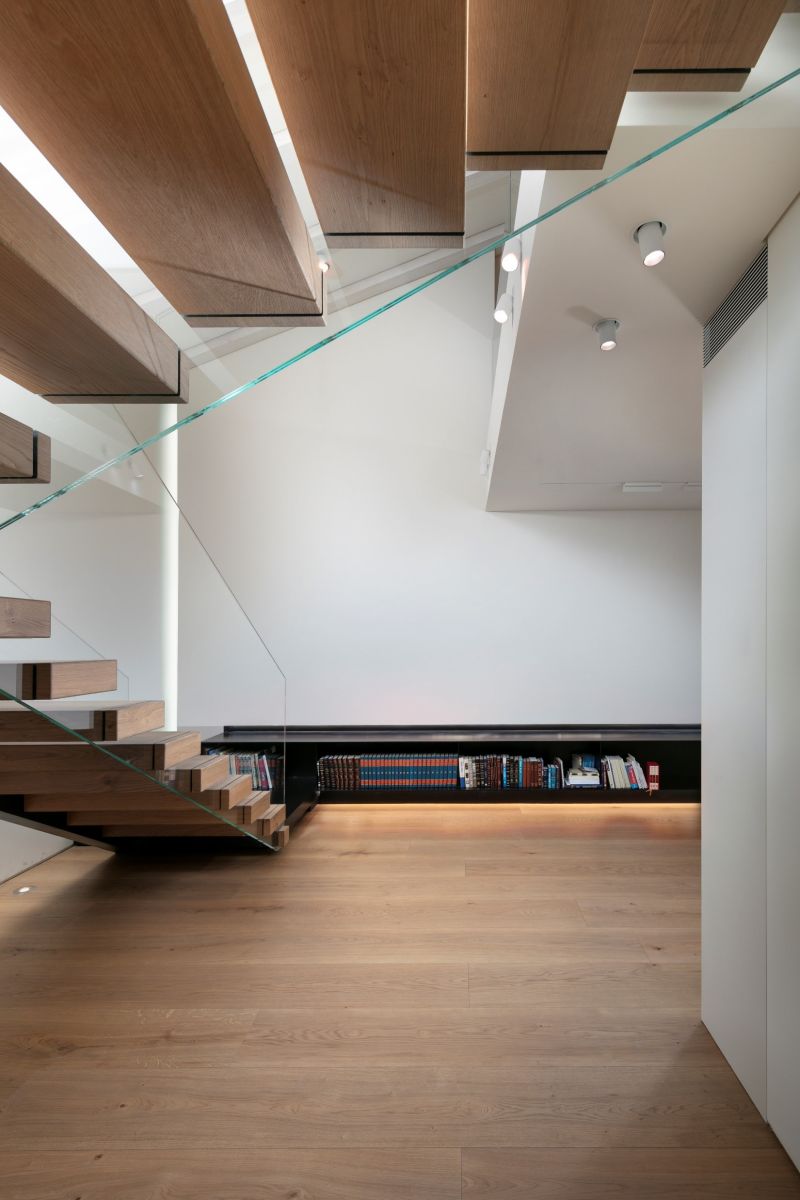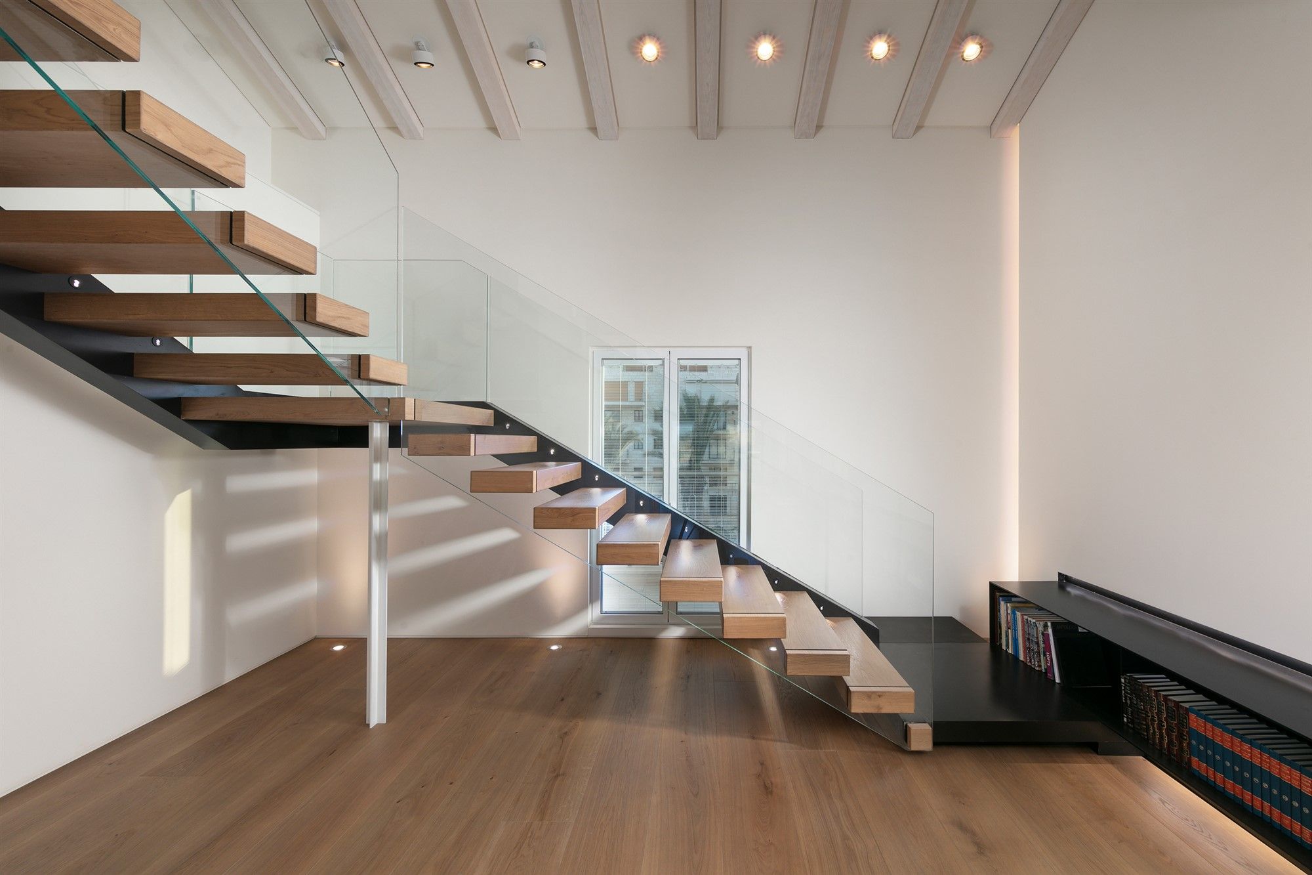Location: Old Jaffa
Built area: 360 square meters
Balcony area: 110 square meters
A two-story penthouse apartment in Jaffa, located in a prestigious complex facing the sea and the old city, was designed for a couple in their 60s.
The minimalistic, elegant, clean, and warm design uses pastel colors and touches of natural wood, metal, and black colors to create contrast and elegance.
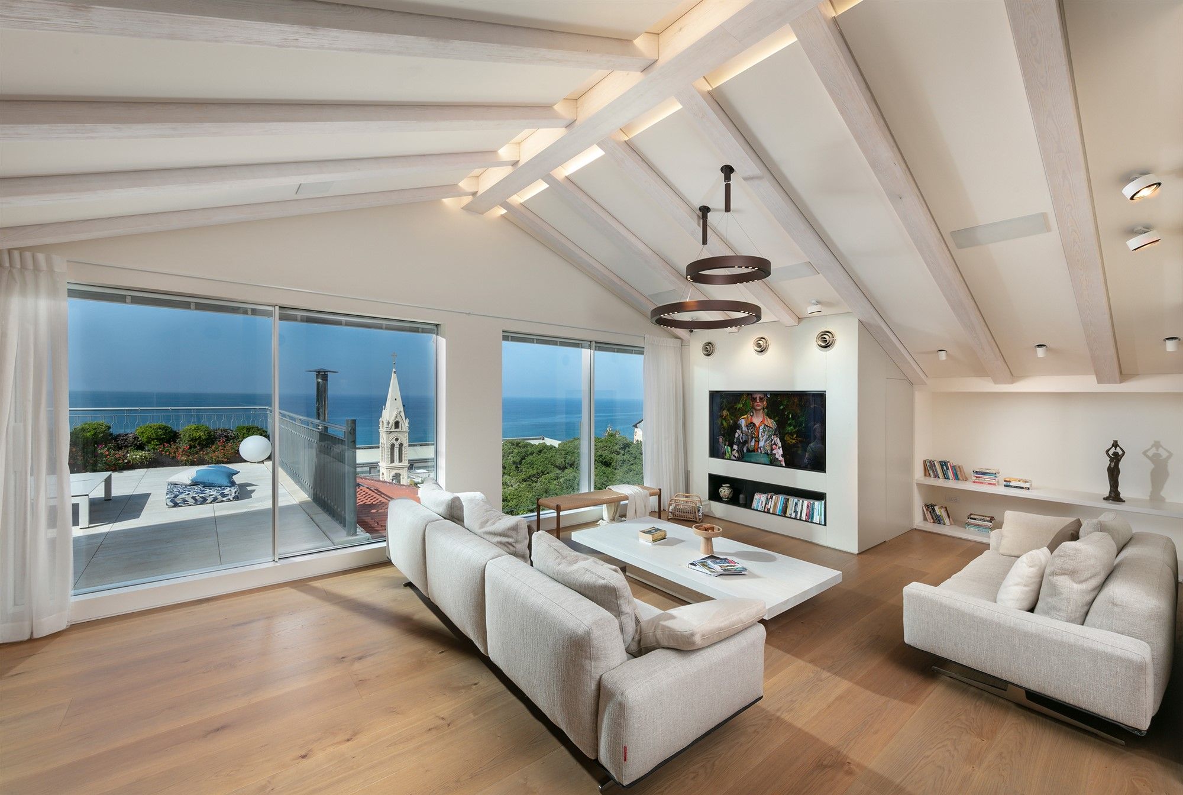
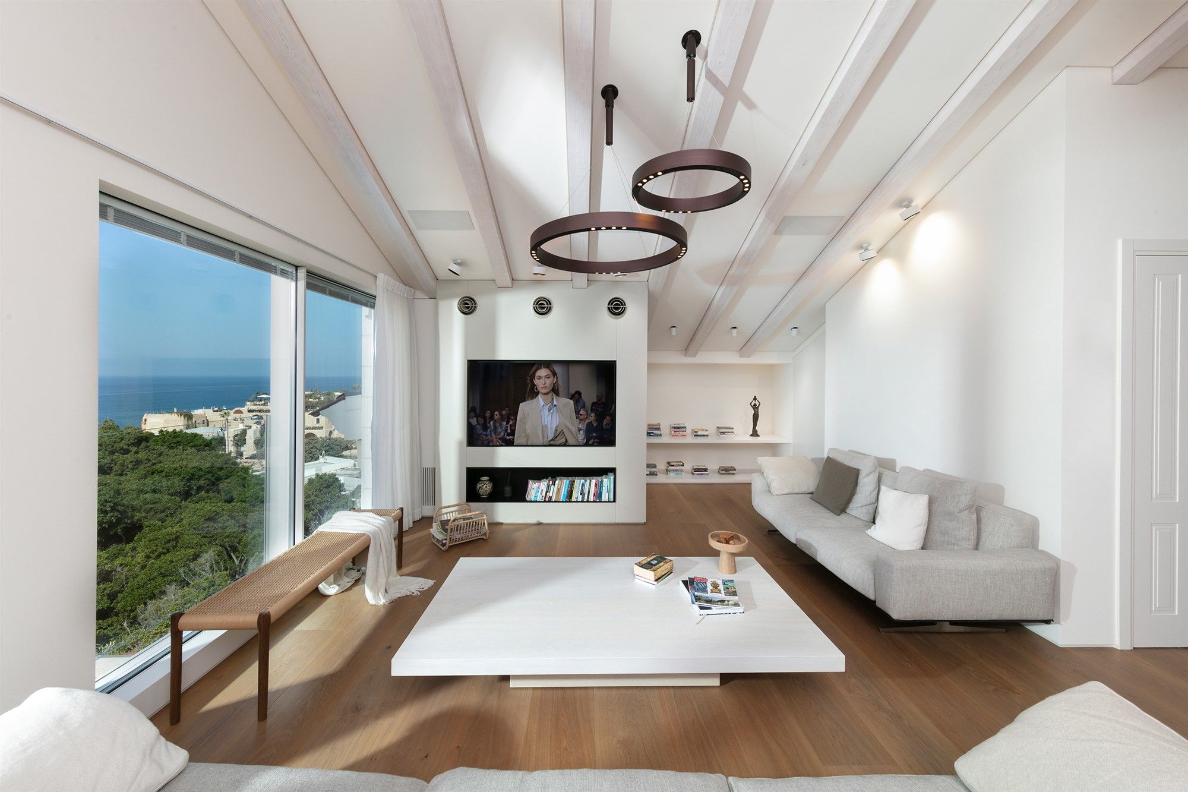
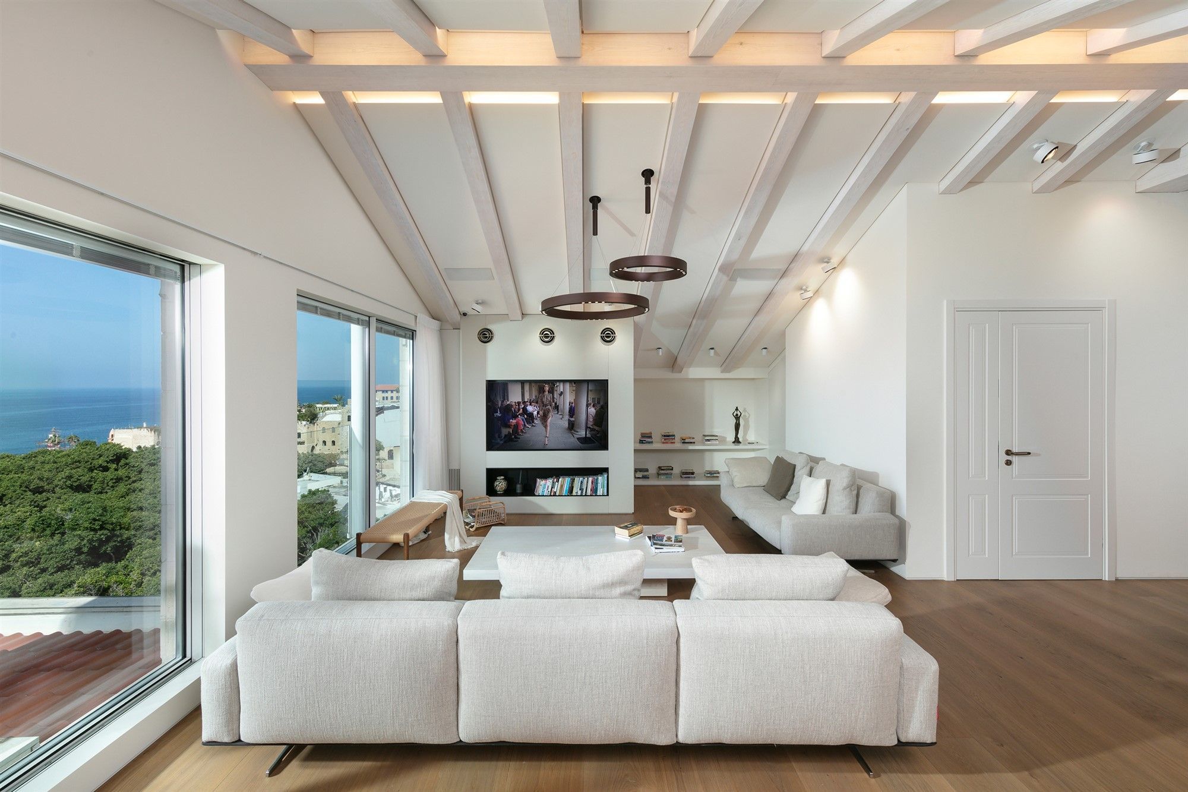
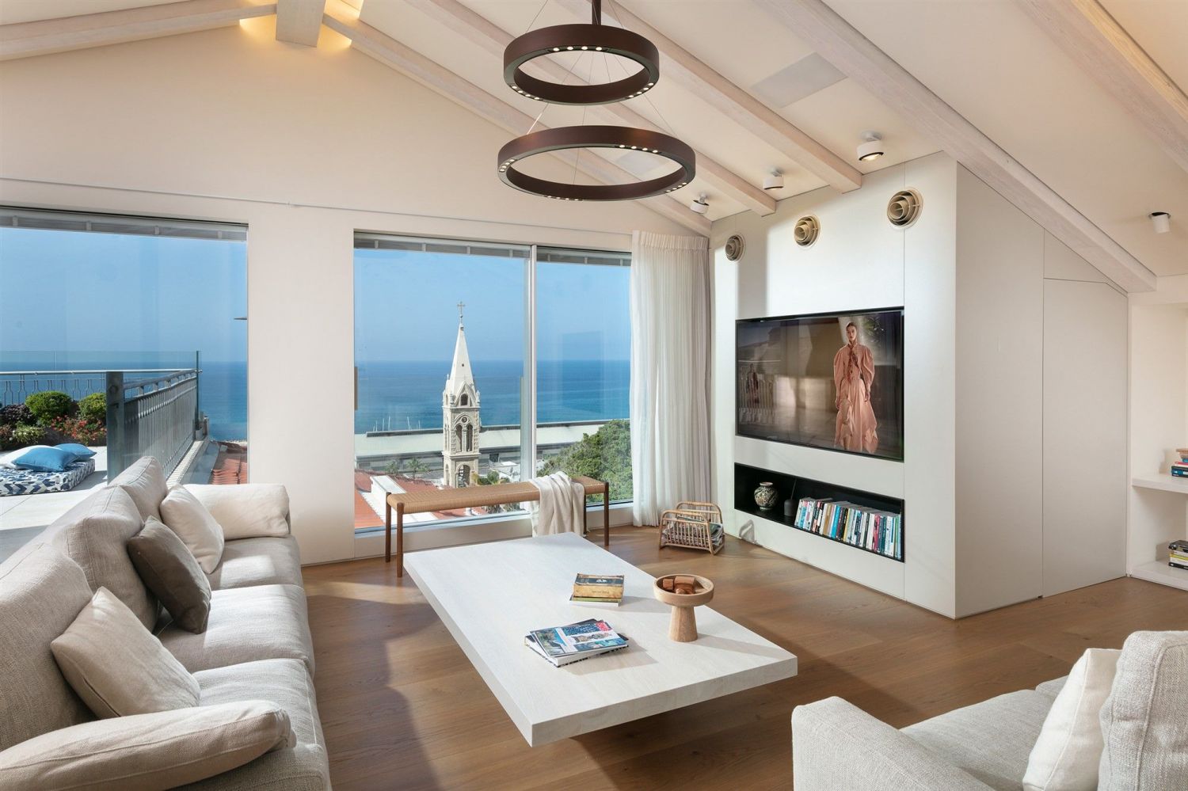
The view from the apartment windows determined the internal organization while addressing the client's program. Each space was given a balcony to create a direct connection between the interior and the exterior, which gives a sense of continuity to the interior area.
The apartment has a wooden beamed ceiling with a main beam that crosses the entire upper floor space. At the meeting of the beam with the master suite, the beam crosses a glass wall, creating continuity and a sense of depth. The beam is accompanied by hidden ambient lighting that blends with the beautiful sunsets from the apartment's windows.
The apartment is designed on two floors where a cantilever staircase with a glass railing covered with wooden parquet continues the cladding of the floors and follows the sloped roof, creating a direct connection and providing access and flow between the different levels.
The central space is open and includes a sitting area in pastel colors facing the main balcony towards the sea, a library, carpentry furniture for the TV, a natural wood fireplace, and a kitchen. In the center, a constructive column creates a partial separation between the kitchen and the living room area, which is decorated with an elegant black ellipse fireplace.
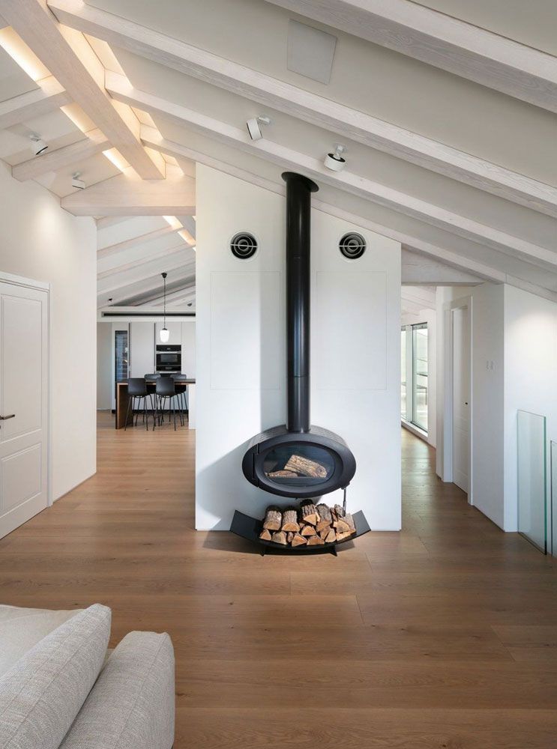
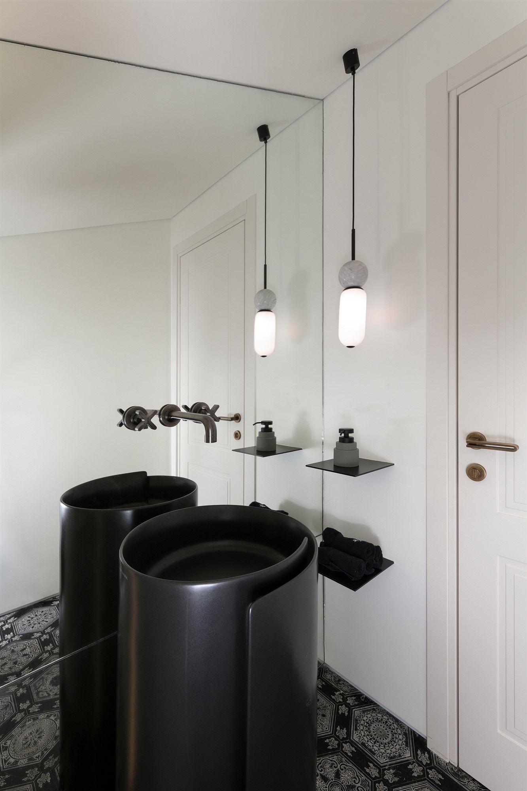
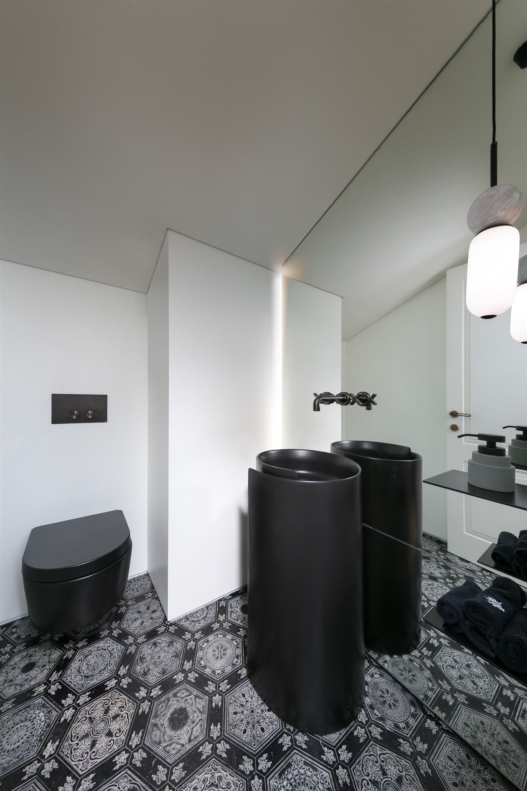
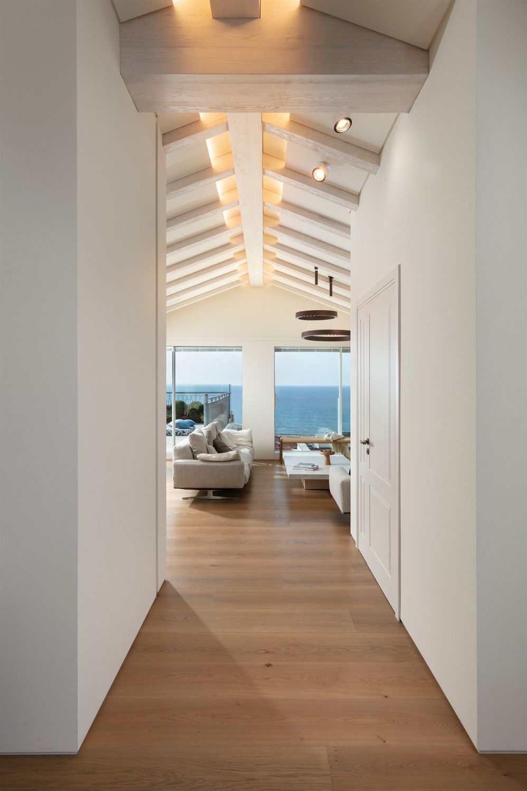
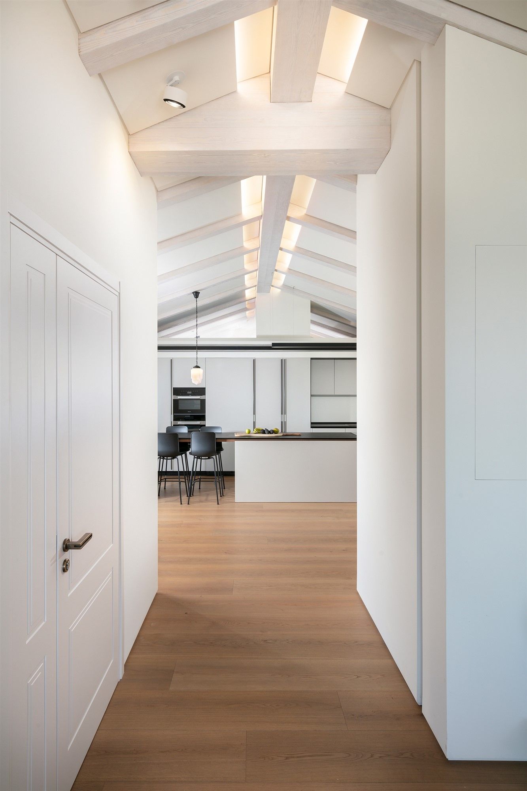
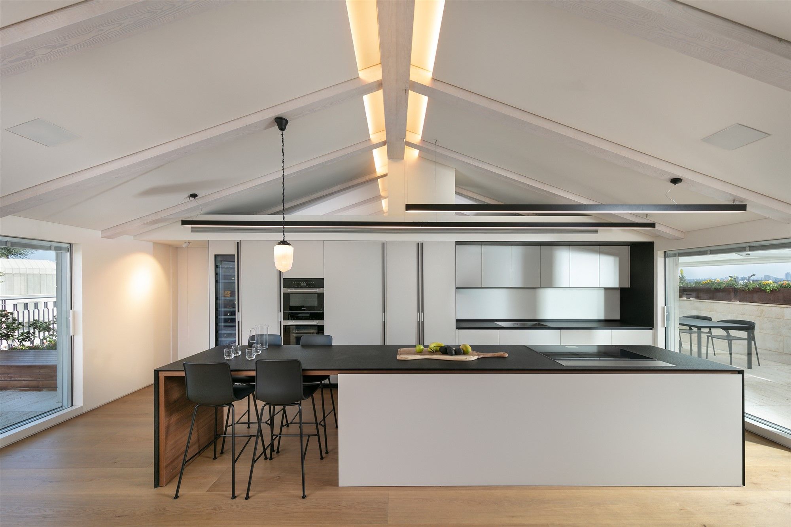
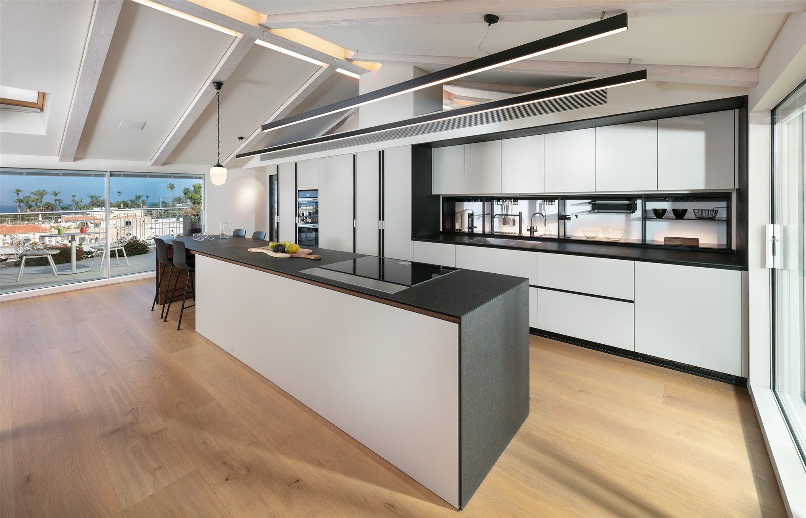
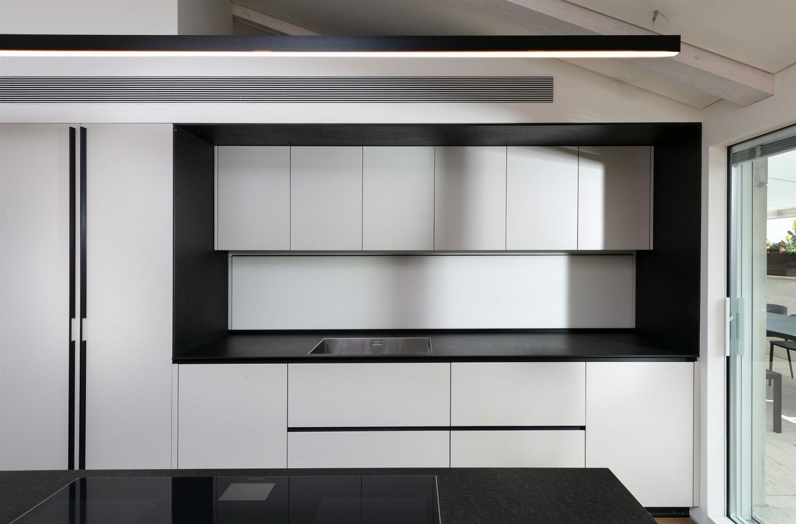
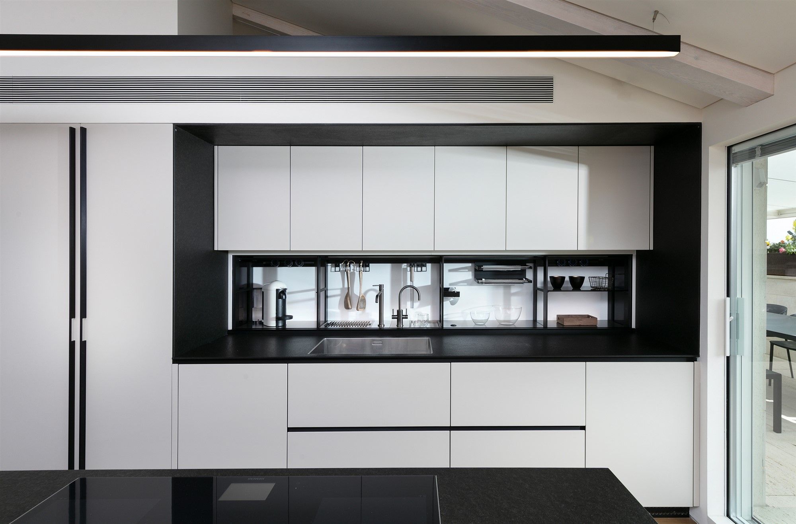
The kitchen is a significant space in the apartment. It is surrounded by two balconies on both sides. The kitchen cabinets are painted a light pastel color with black handles, and the island gets a contrast using marble in a black shade that corresponds with the handles.
A special element in the kitchen is a guillotine door in front of the cabinets that hide a storage area and an additional service area, giving the kitchen a dimension of depth..
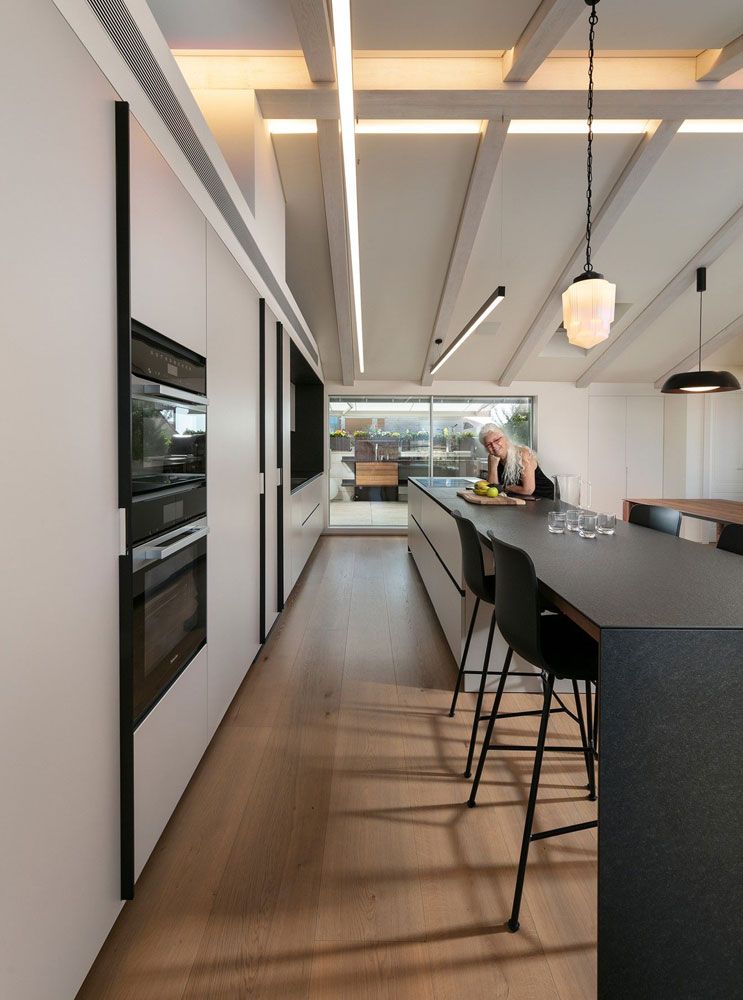
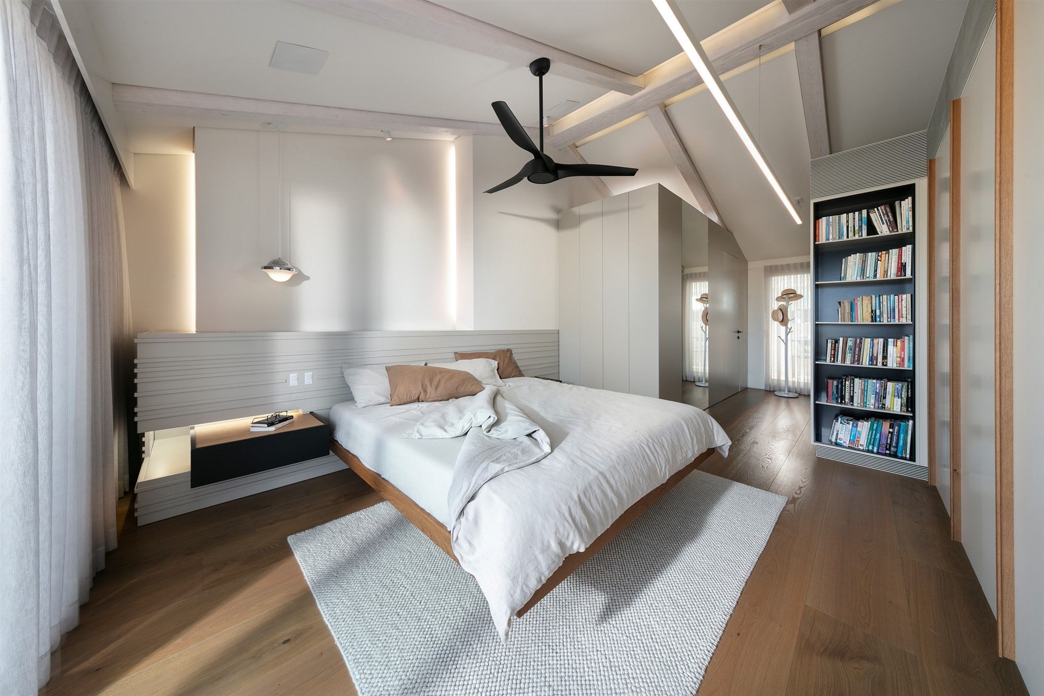
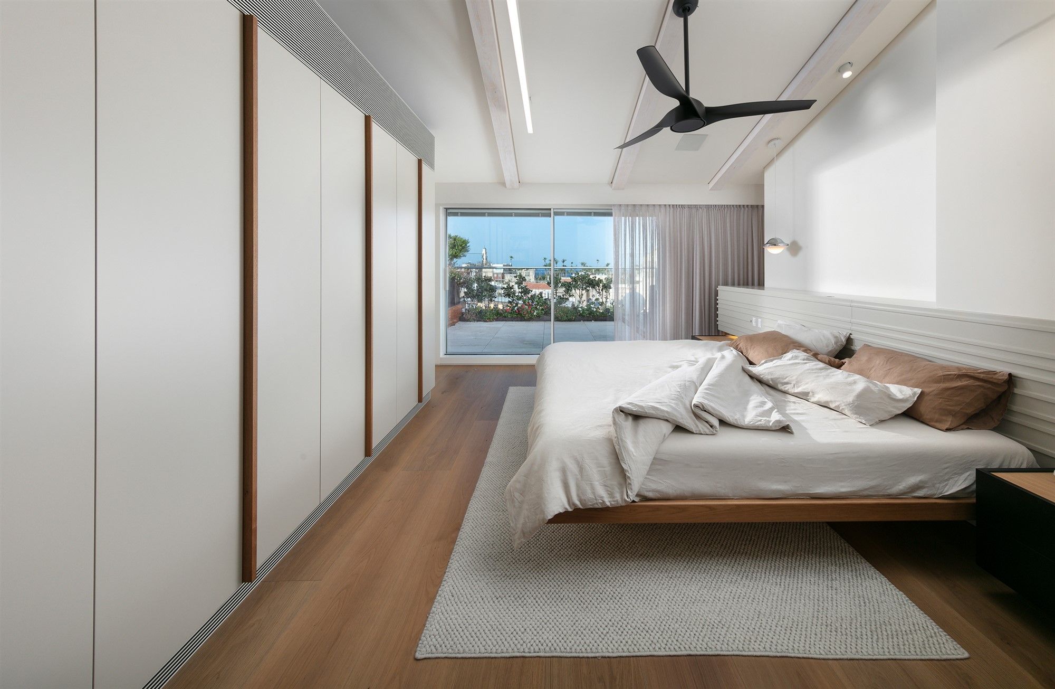
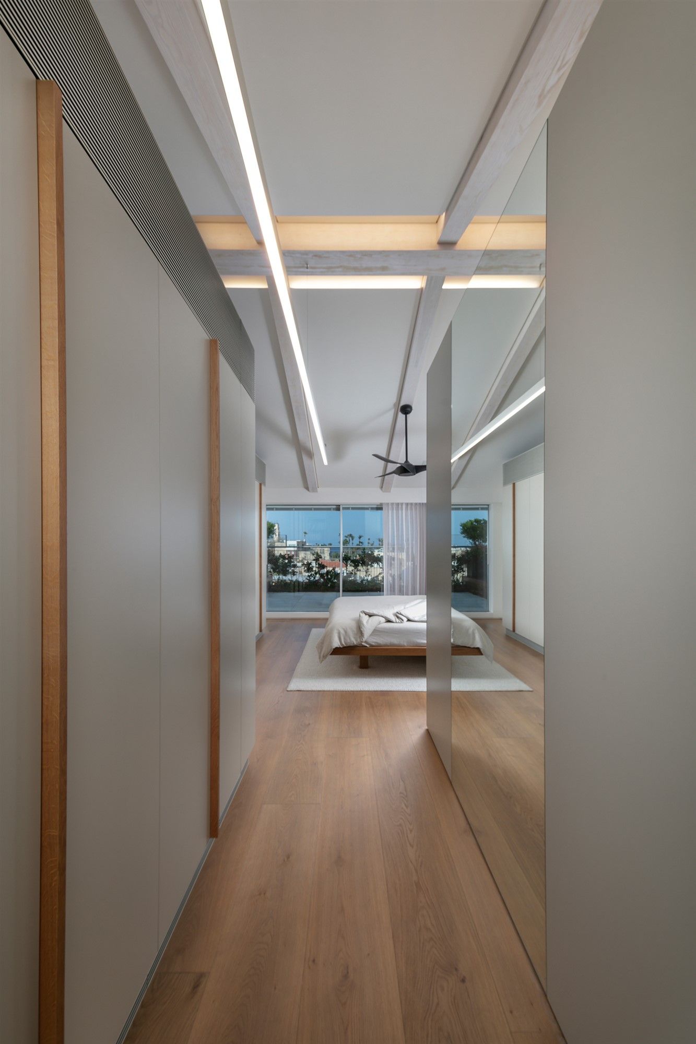
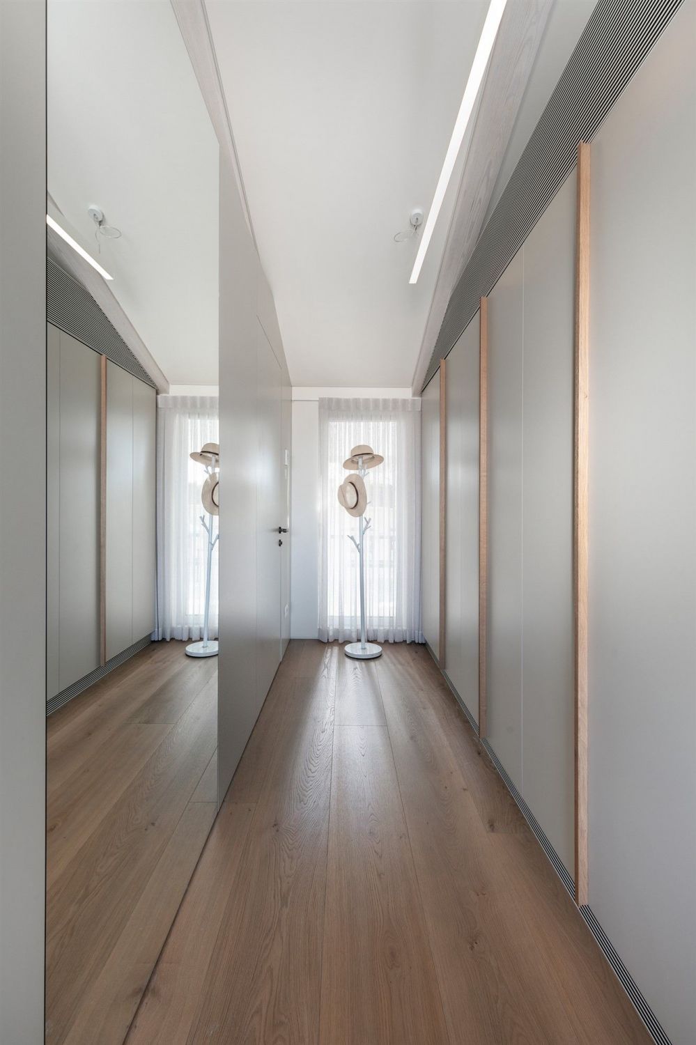
For the master suite, special carpentry was designed with hidden lighting effects that created depth in the various elements.
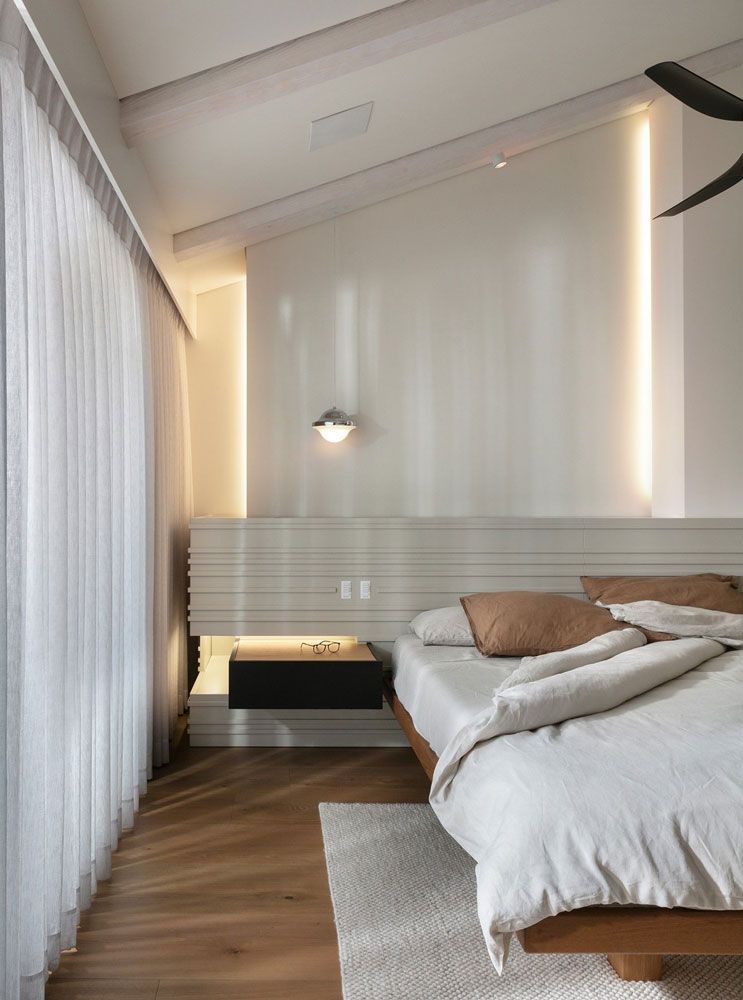
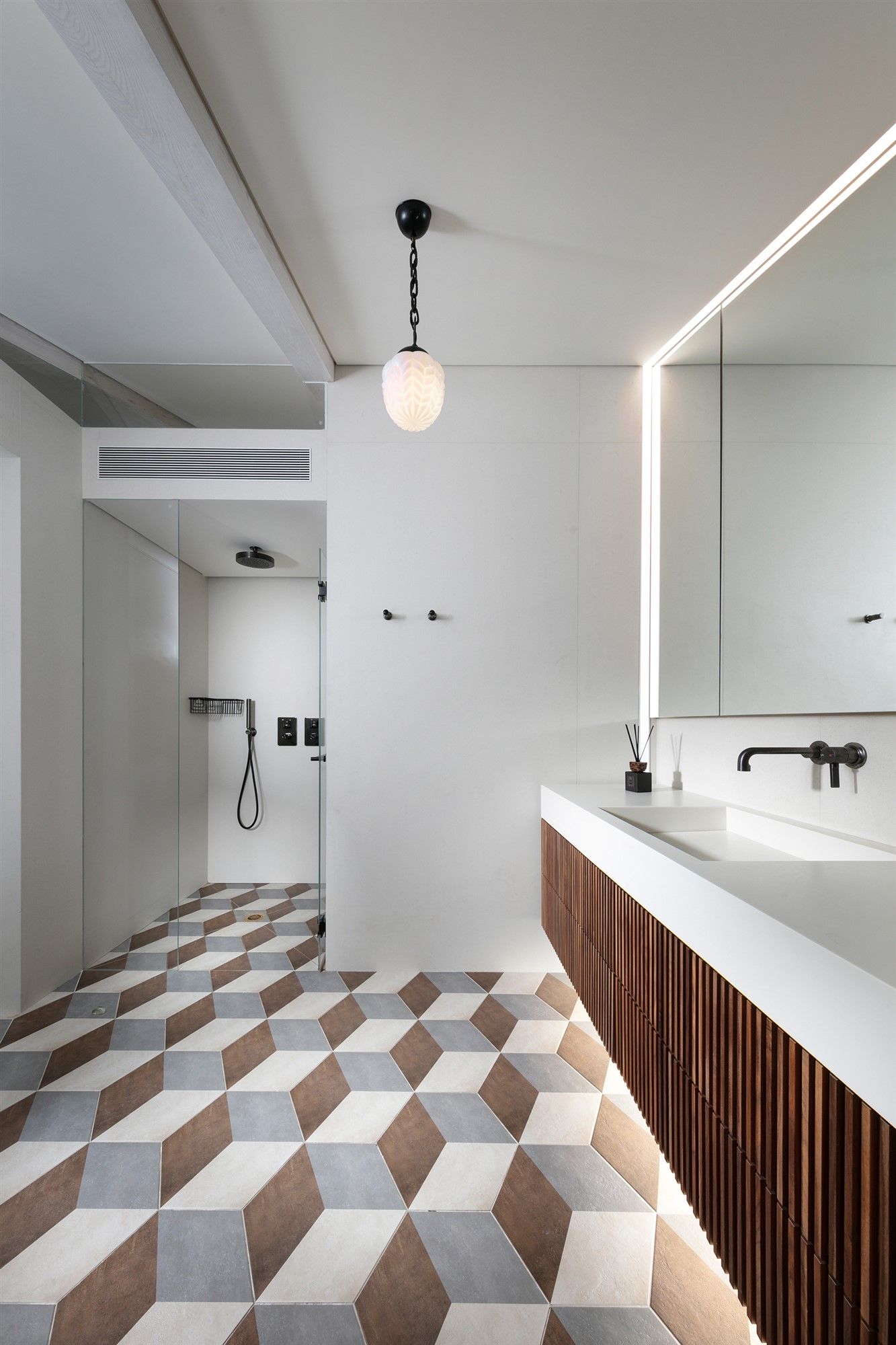
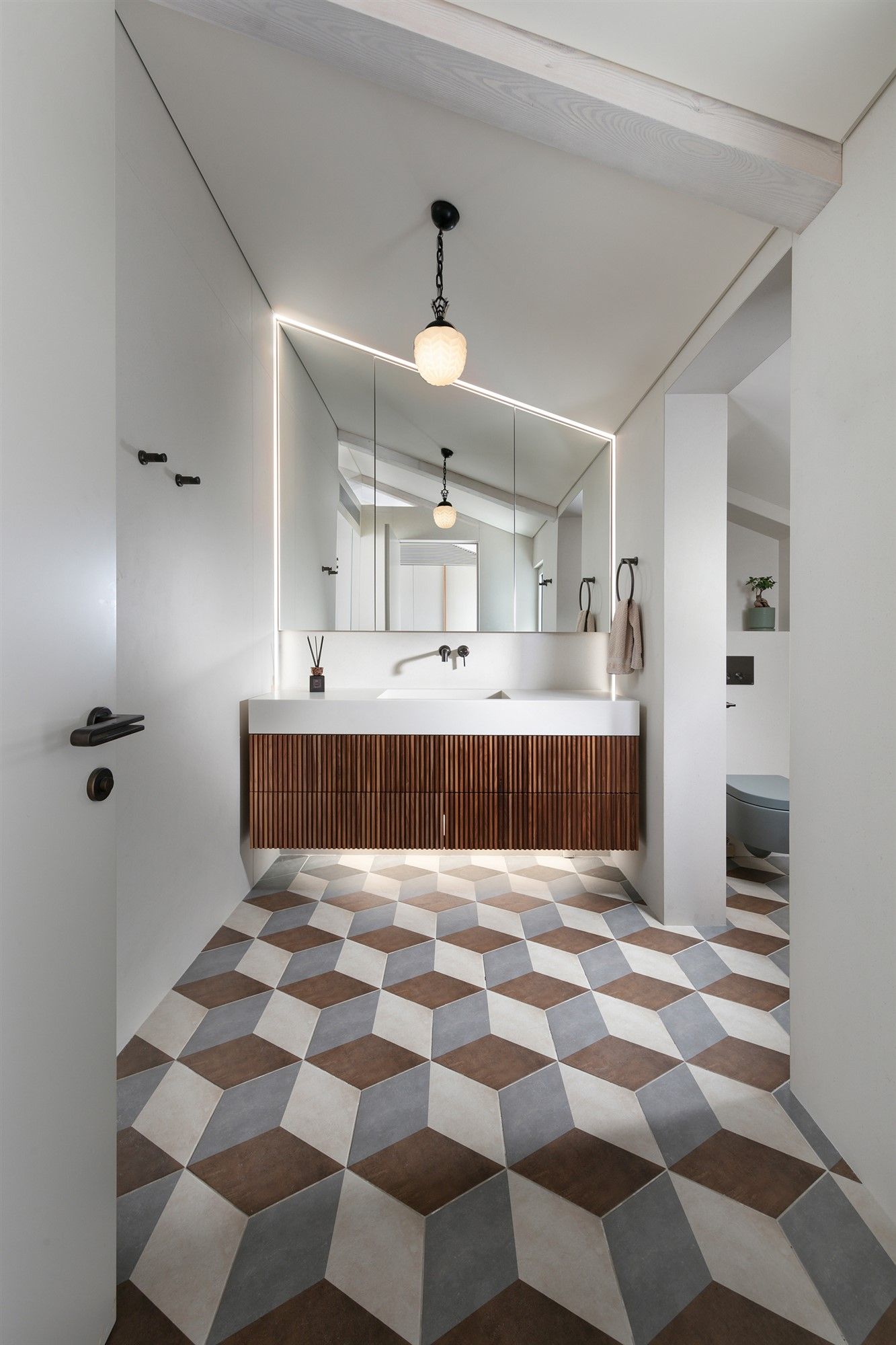
The suite includes a bathroom connected with the same sloped ceiling as a continuation of the wooden beam ceiling in the apartment.
