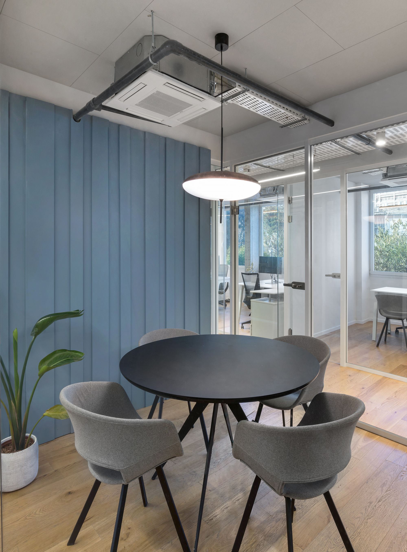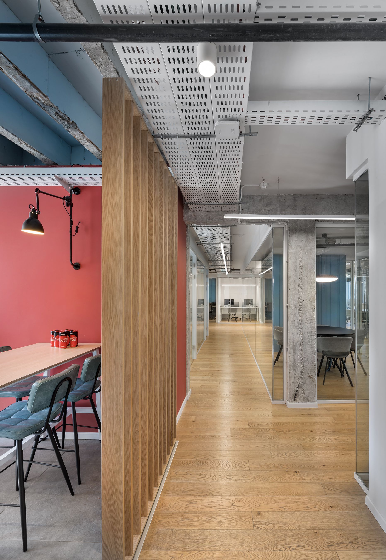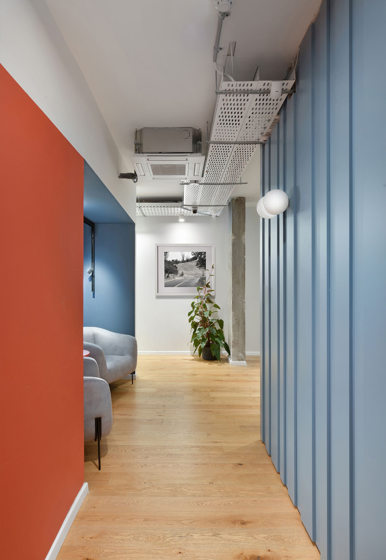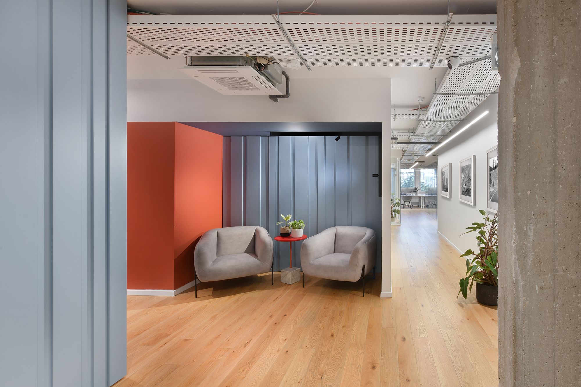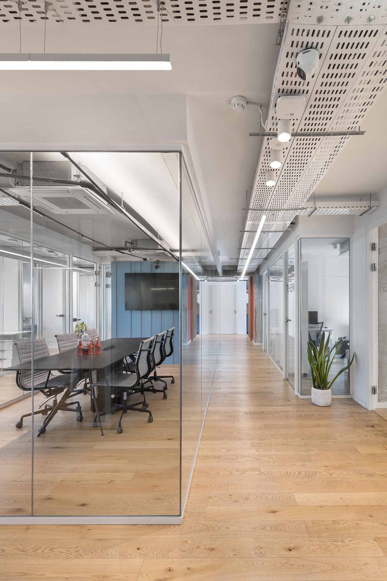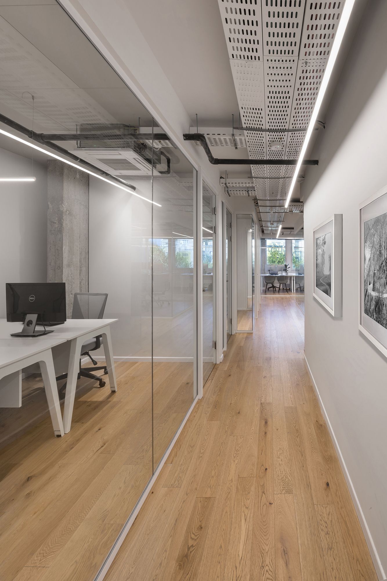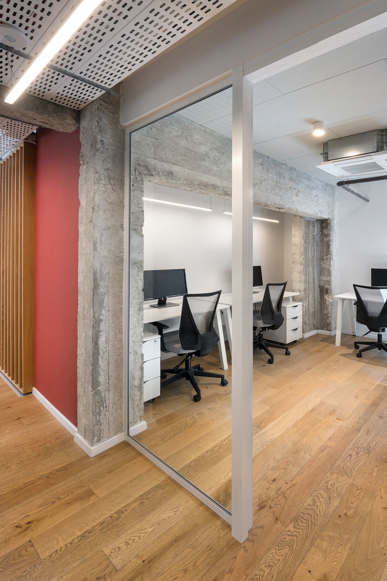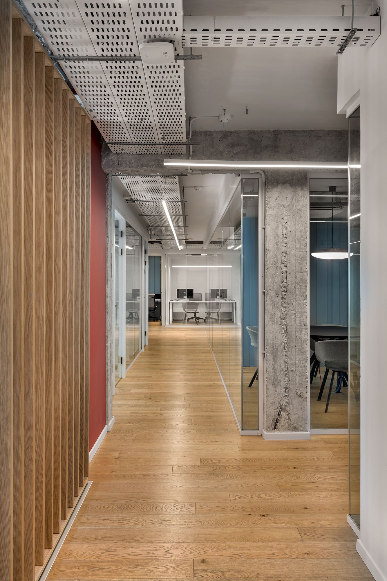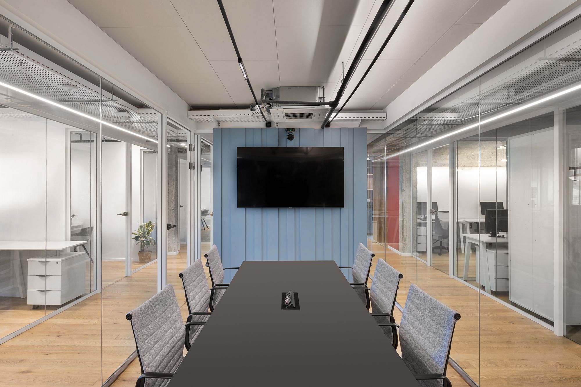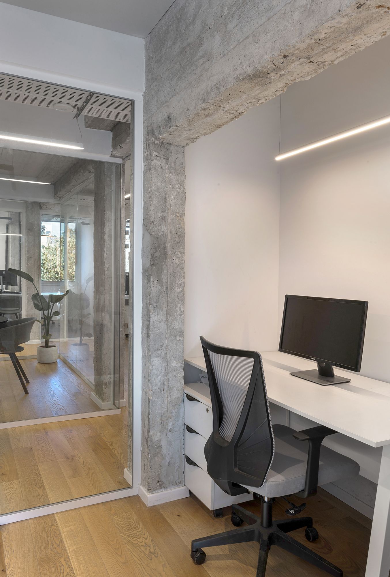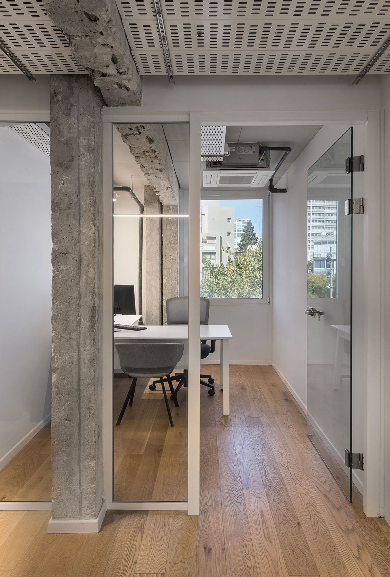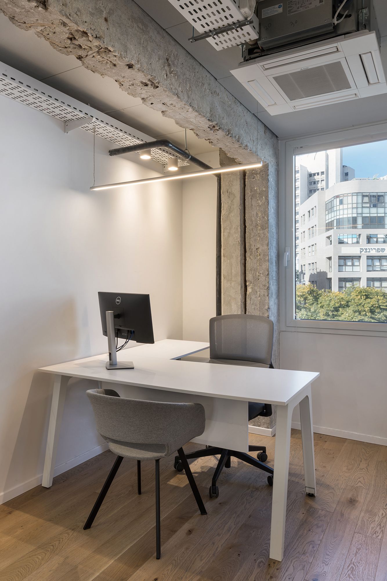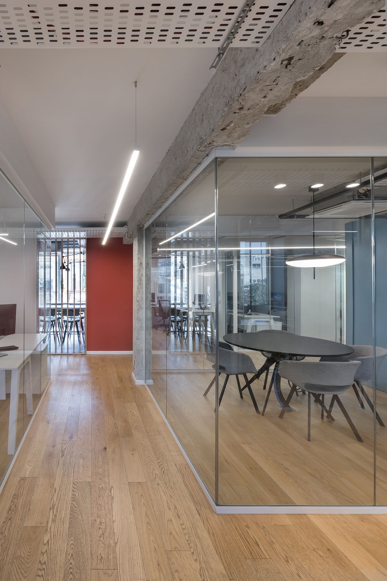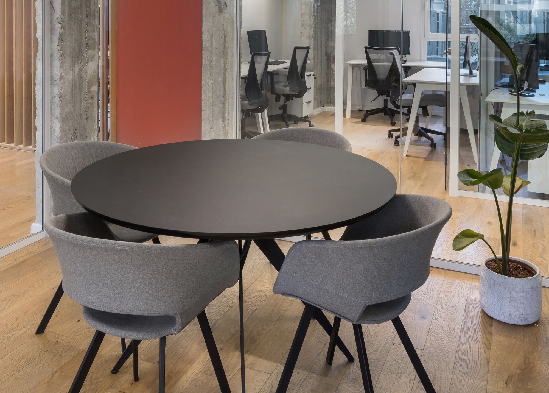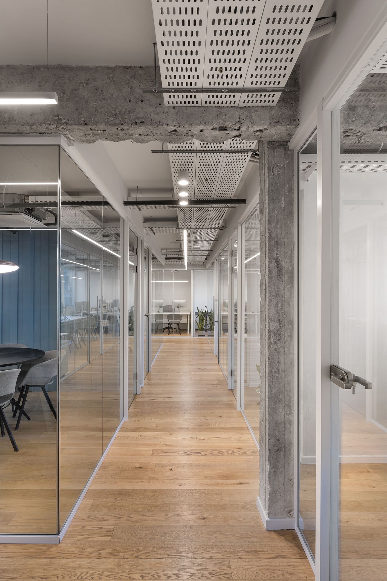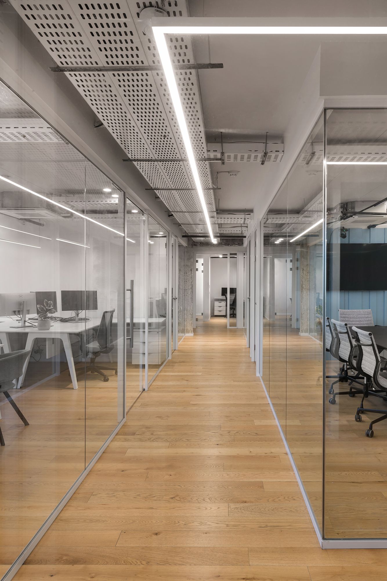Location: Tel Aviv
Built area: 250 square meters
Office planning for a well-established and growing high-tech company that has increased its number of employees and required additional space.
The requirement was to create an open, well-lit space with functional planning that includes shared work areas but still has walls and quiet rooms, a warm atmosphere, and a burst of color that would liven up the space, all within a limited budget.
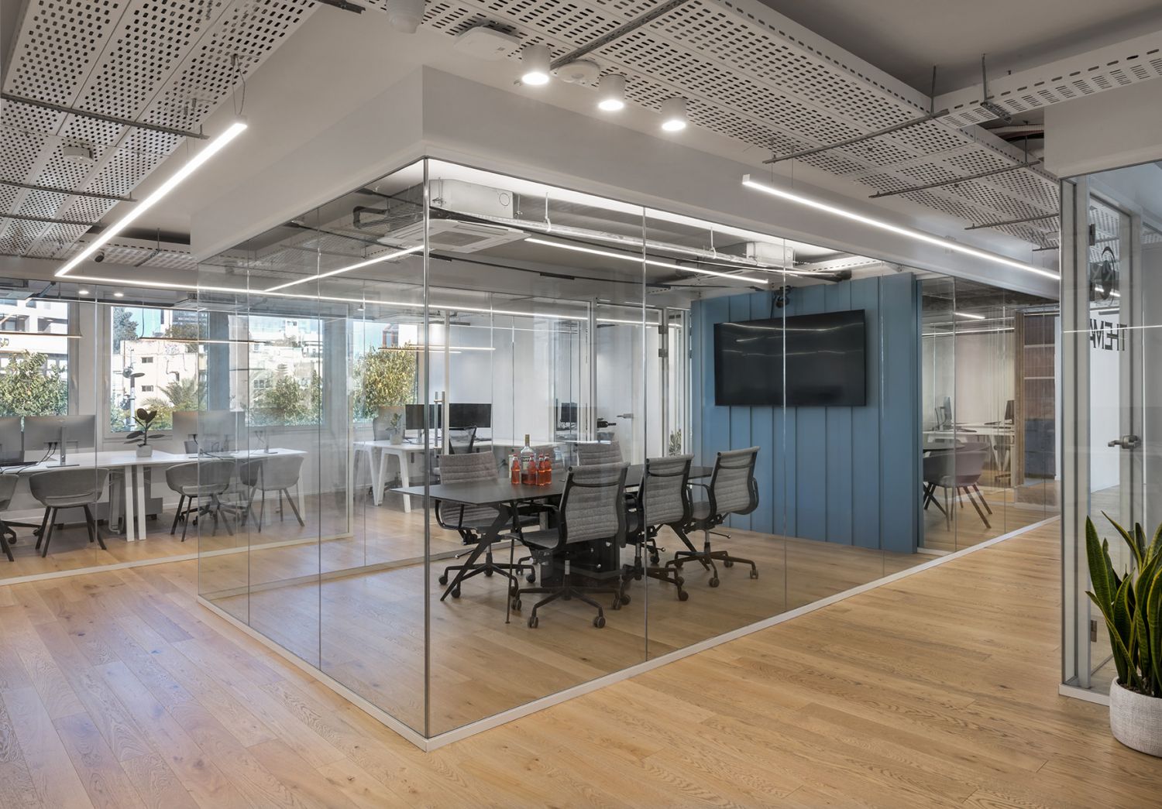
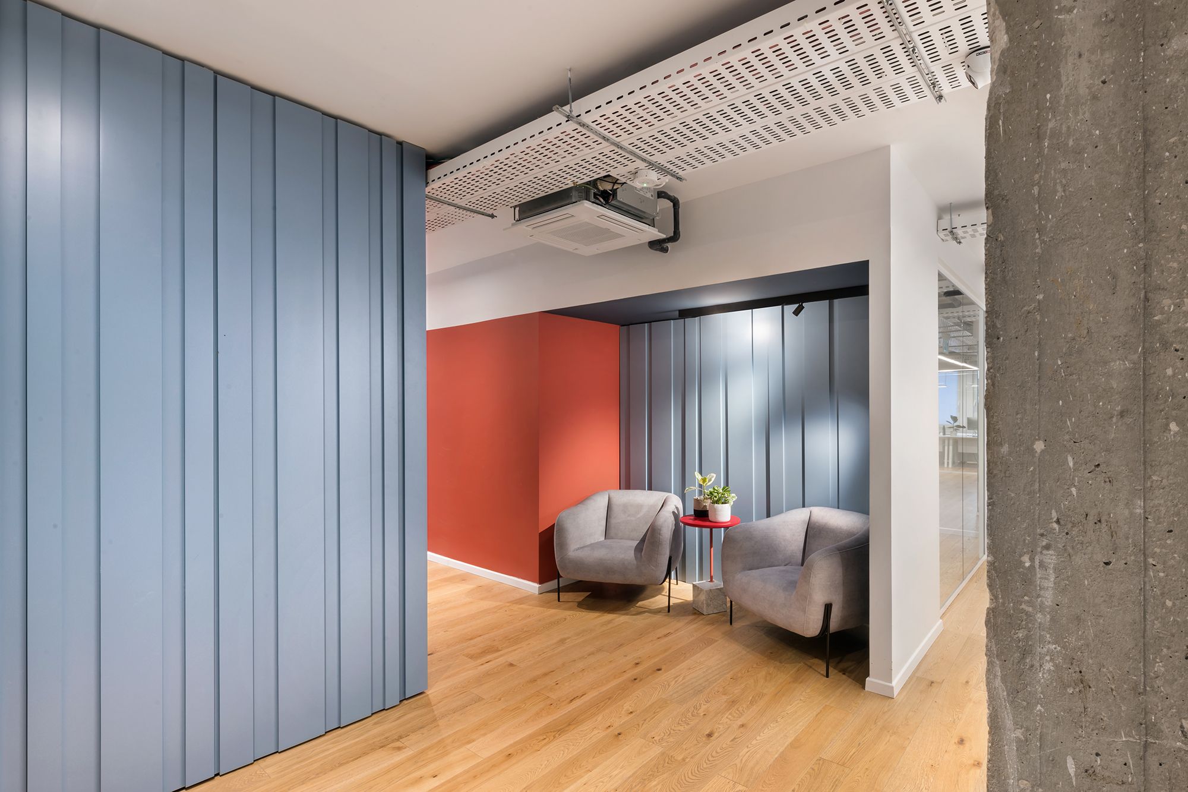
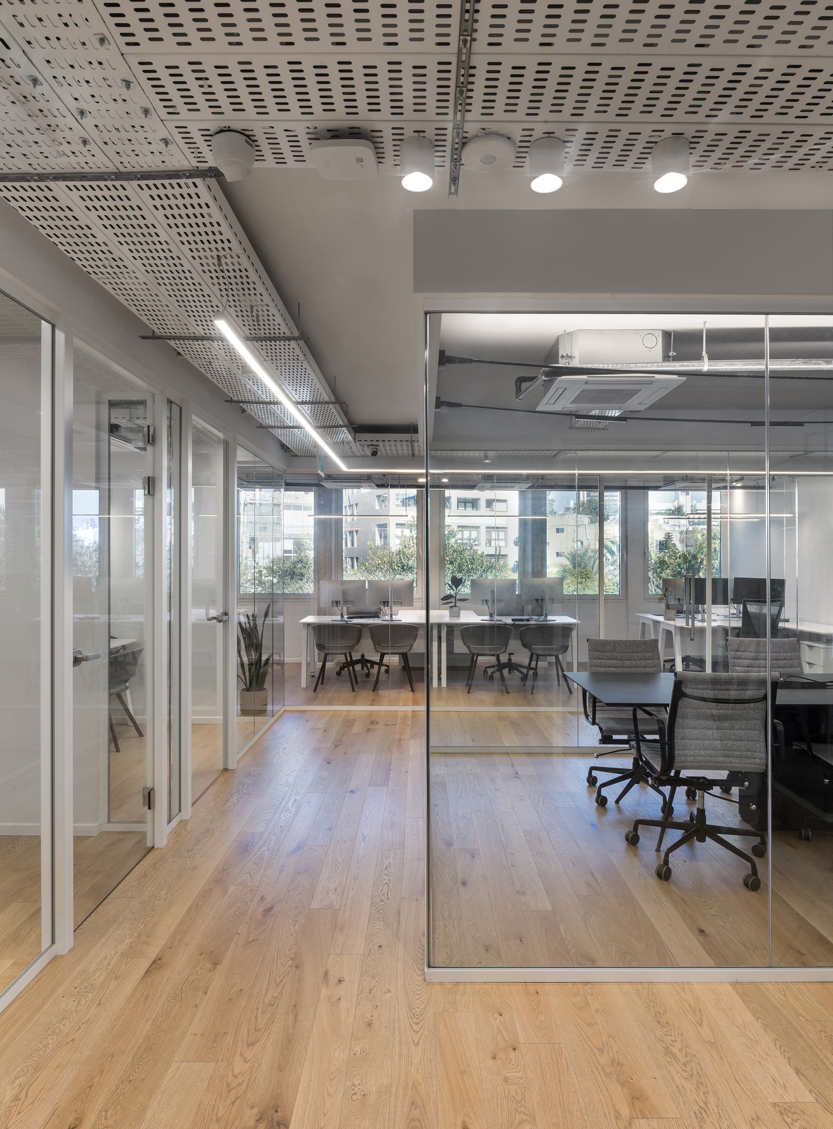
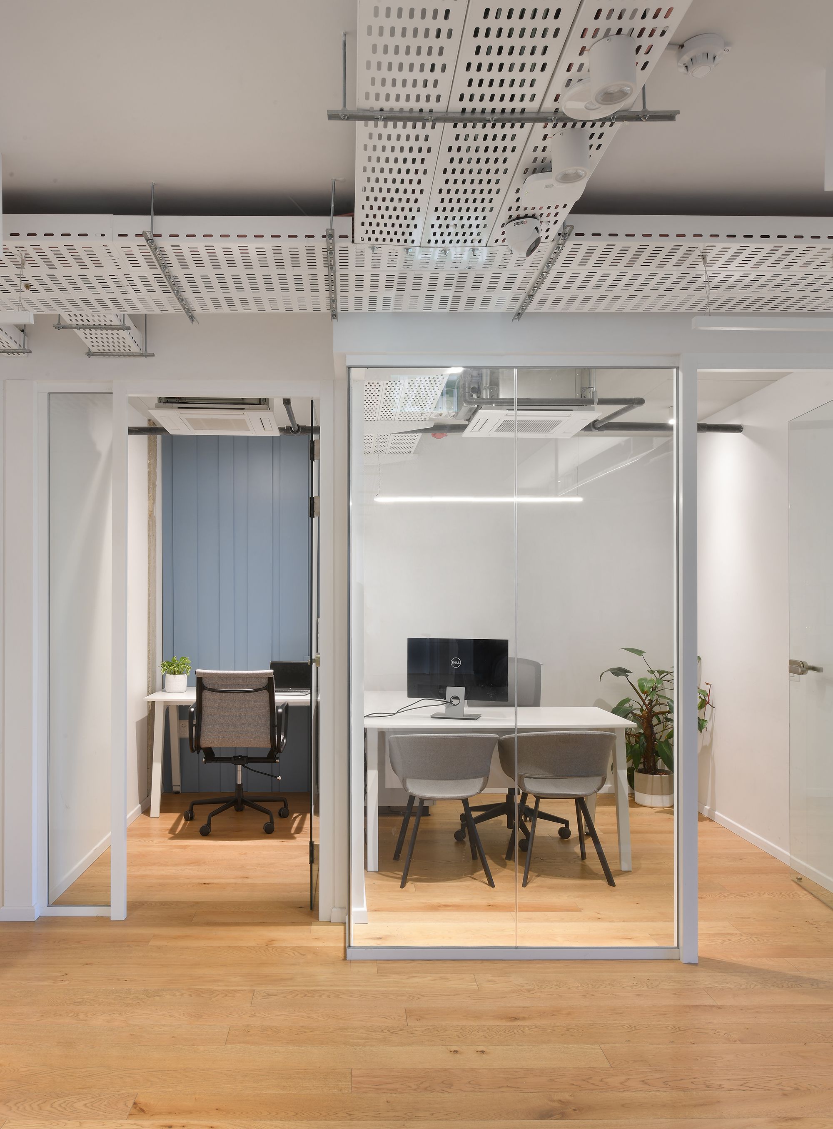
When we arrived at the location, what immediately caught our eye was a concrete coffered ceiling that we couldn't ignore. We felt it was essential to preserve and incorporate it into the design.
The kitchenette area received special treatment with a colorful and inviting design. We peeled off the ceiling, exposed the concrete coffered ceiling, painted the interior of the coffers, and left the bordering existing concrete beams exposed. We created a color palette that blends from the ceiling to the kitchen cabinets, the wall covering, and accessories, adding colorful accents throughout the office space.
The existing concrete columns and beams in the space presented a challenge for us, but we could integrate them harmoniously into the design. The columns and beams underwent only a stripping process and were left "bare" to give the space a feeling of newness juxtaposed against the old and evoke memories of Old Tel Aviv.
The most important design aspect for us was to create a flow between the functions and harmony between the materials.
The project was planned so that all the functions are located within the envelope, with the "heart of the project" being the meeting rooms, which are accessible to everyone and built with glass partitions that allow for natural light, even to the rooms that are on the inner perimeter of the building and do not have direct access to natural light.
Another challenge that the project presented was the integration of all systems: air conditioning, electricity, communication, lighting fixtures, etc. in a way that would not overload the space, especially since the design mostly relies on glass partitions rather than built walls, and the height of the existing ceiling is limited.
All the systems were planned meticulously and integrated into ceiling-mounted metal piping along the shared space, crossing the cornice between the separating partitions and the closed rooms. The metal conduit was painted the same color as the ceiling, creating a seamless and harmonious look.
We created a two-sided carpentry wall covered with grooved wood painted blue between the large meeting room and the smaller one in the center of the space around the glass wall envelope. Beyond being a decorative element that adds a pop of color, the wall allows for the hanging of a TV screen, audio, and power cables to pass through.
A project was done in collaboration with the interior designer Doreen Winbern.
