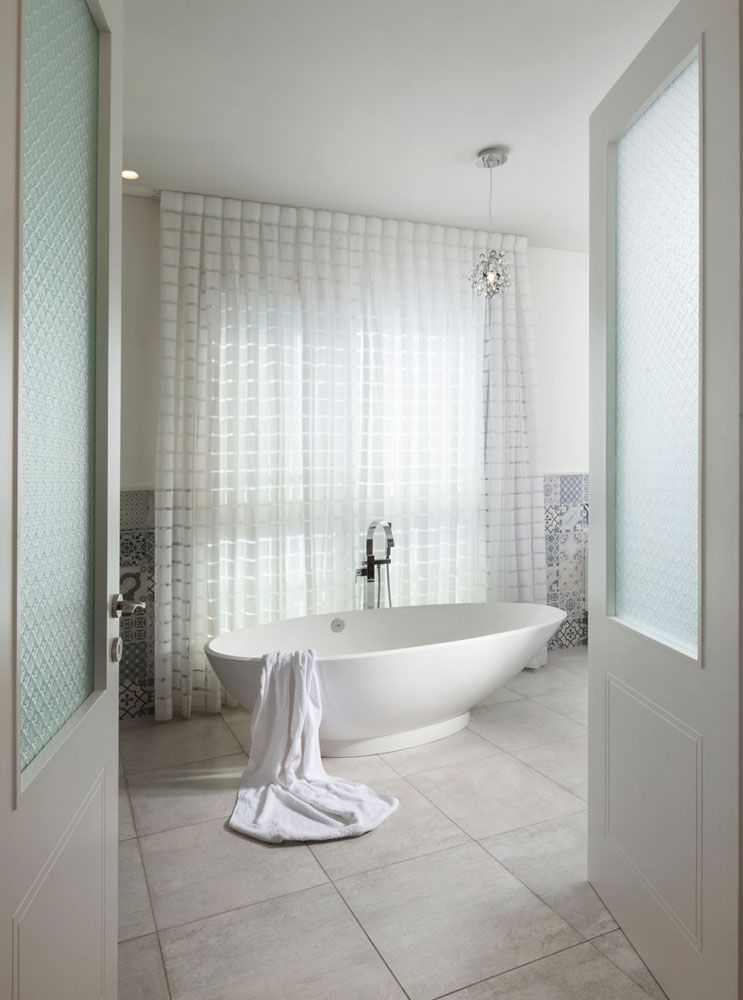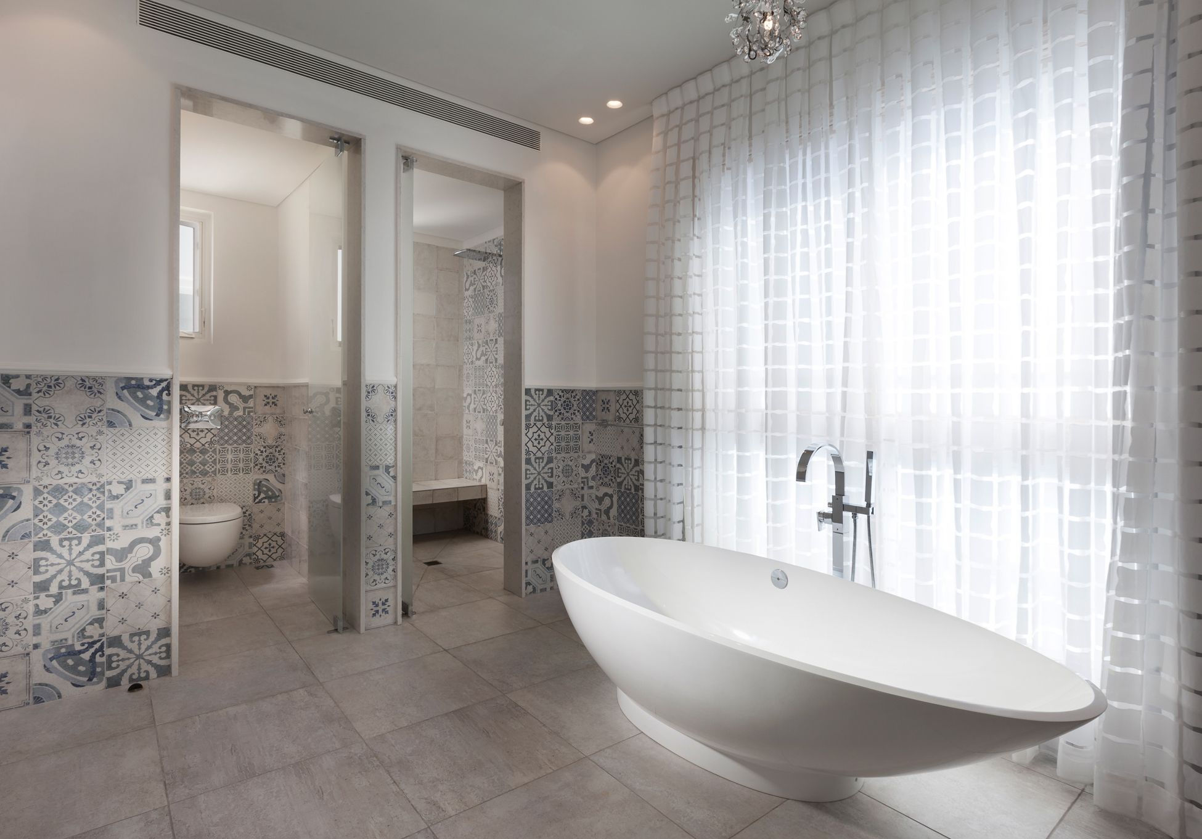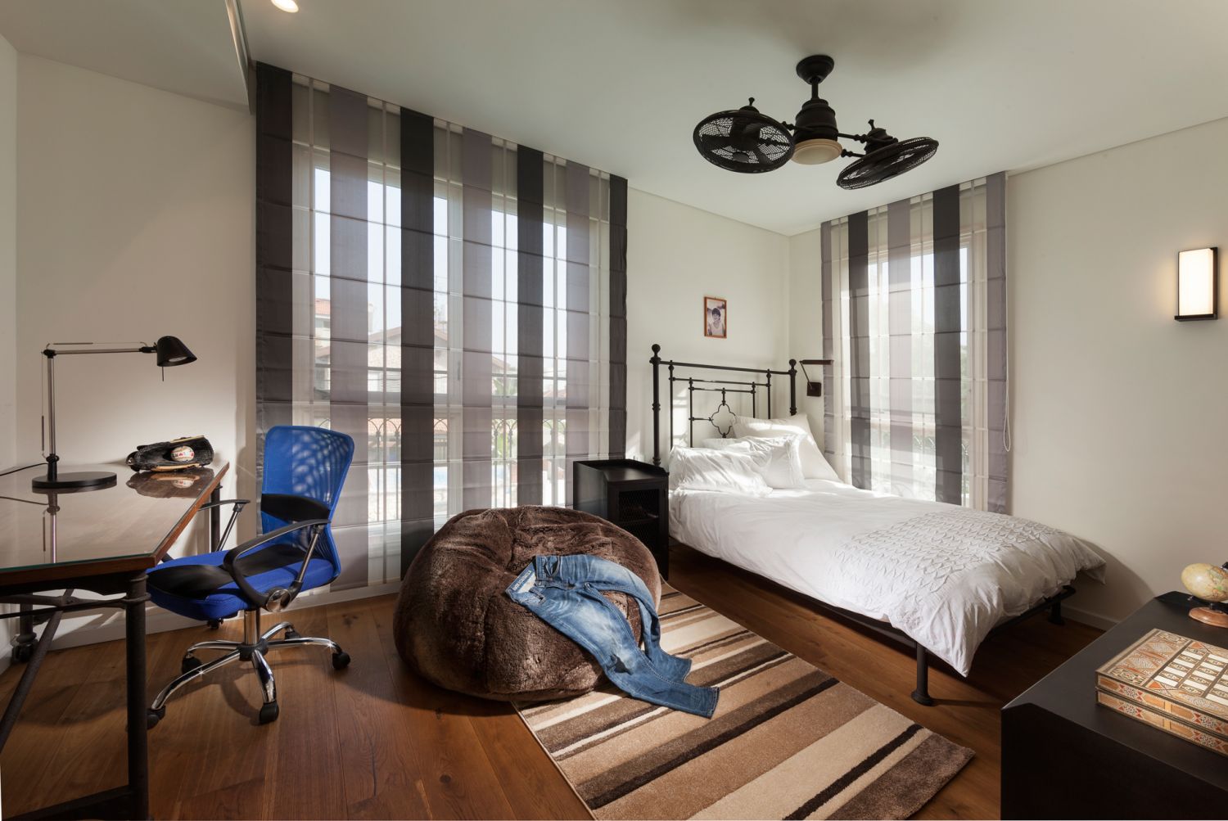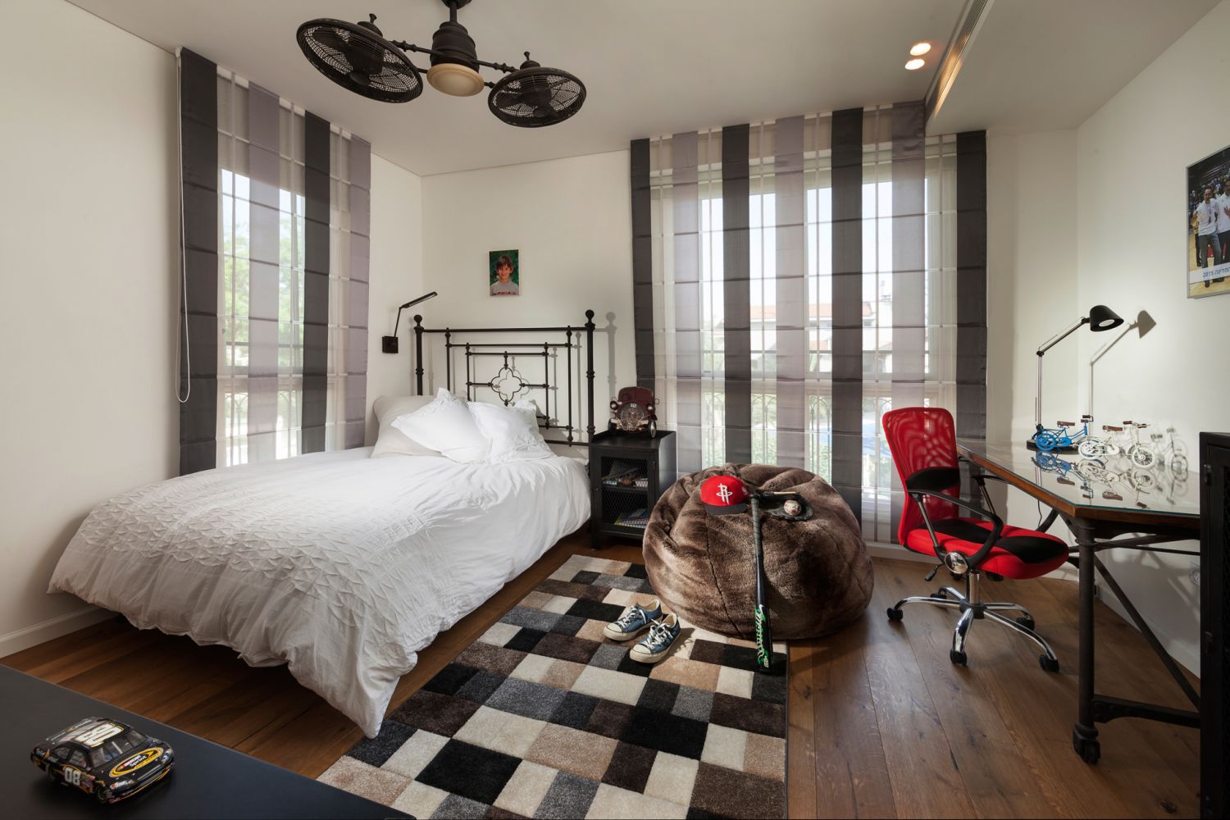Location: Tel Aviv
Built area: 380 square meters
Lot area: 508 square meters
A private house in Tel Aviv was designed for a couple + 3 teenage children. The house was designed to combine an elegant style with timeless classics and modern touches, which start already at the entrance to the house.
Covering the entrance with natural stone flooring in gray Bluestone fishbone creates an elegant contrast to the white color of the front door. From the front door, you can see the double glass doors through which you can exit to the patio.
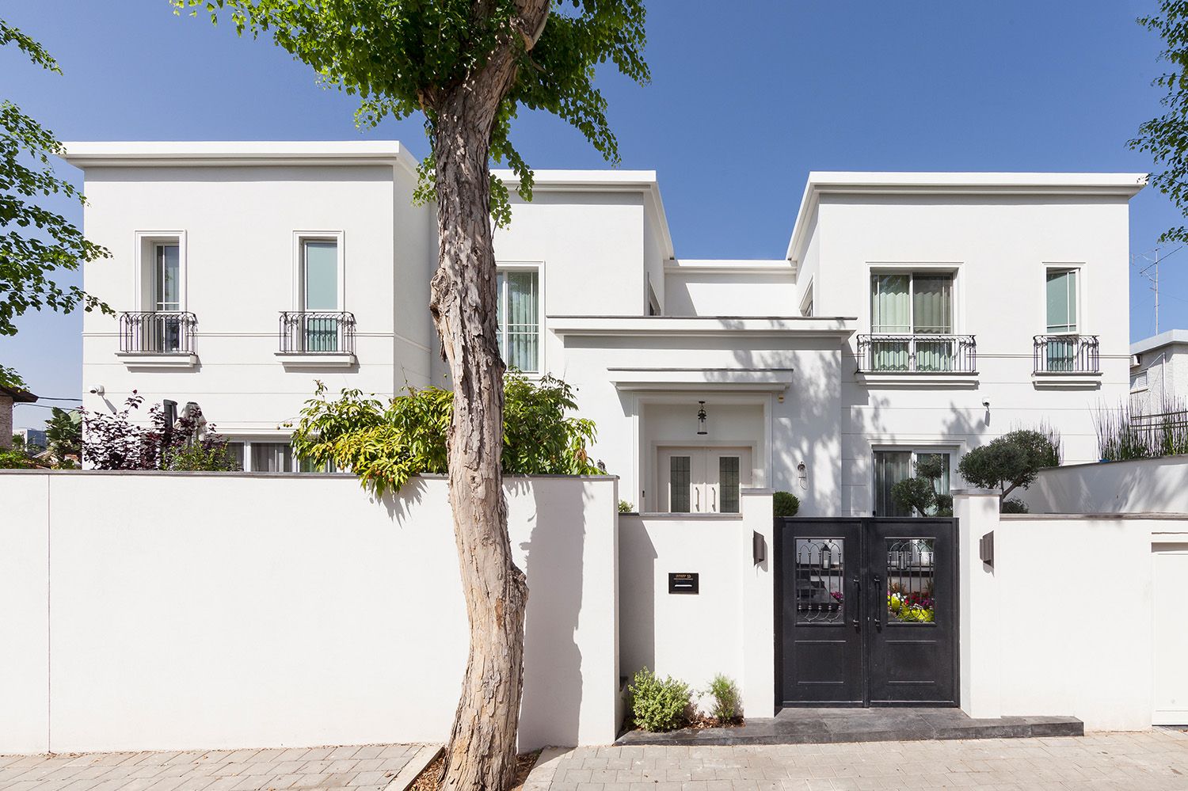
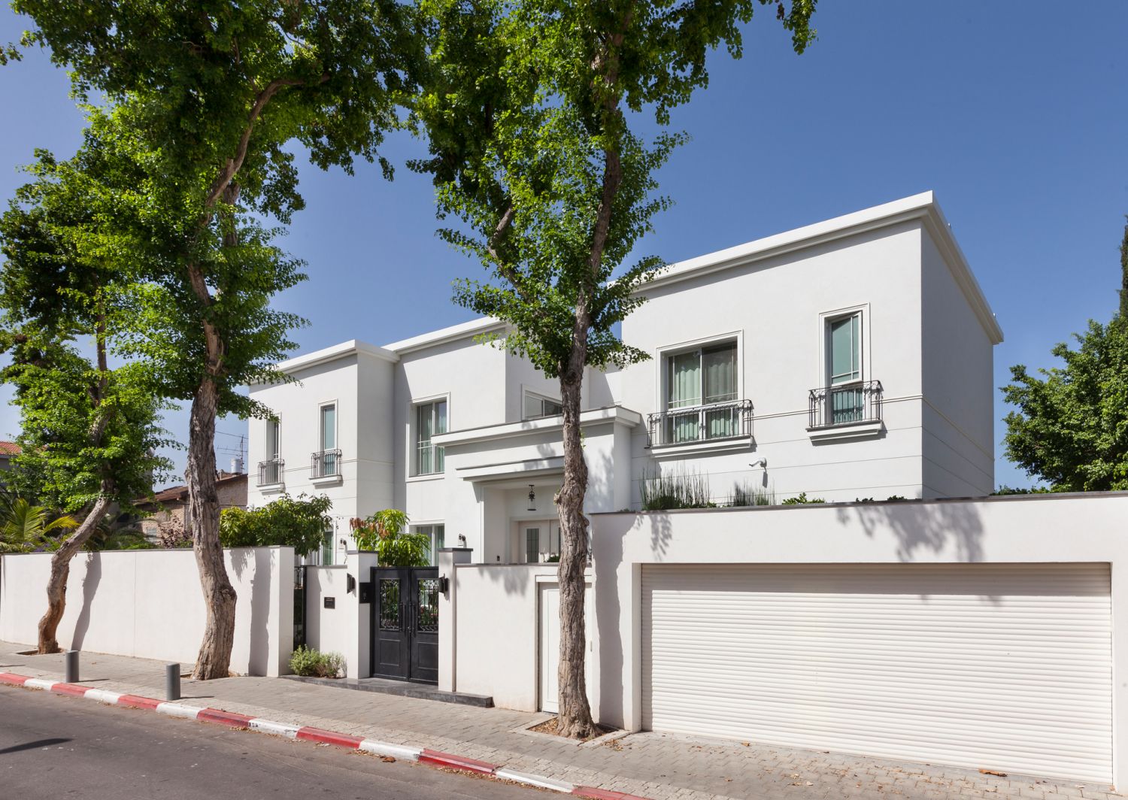
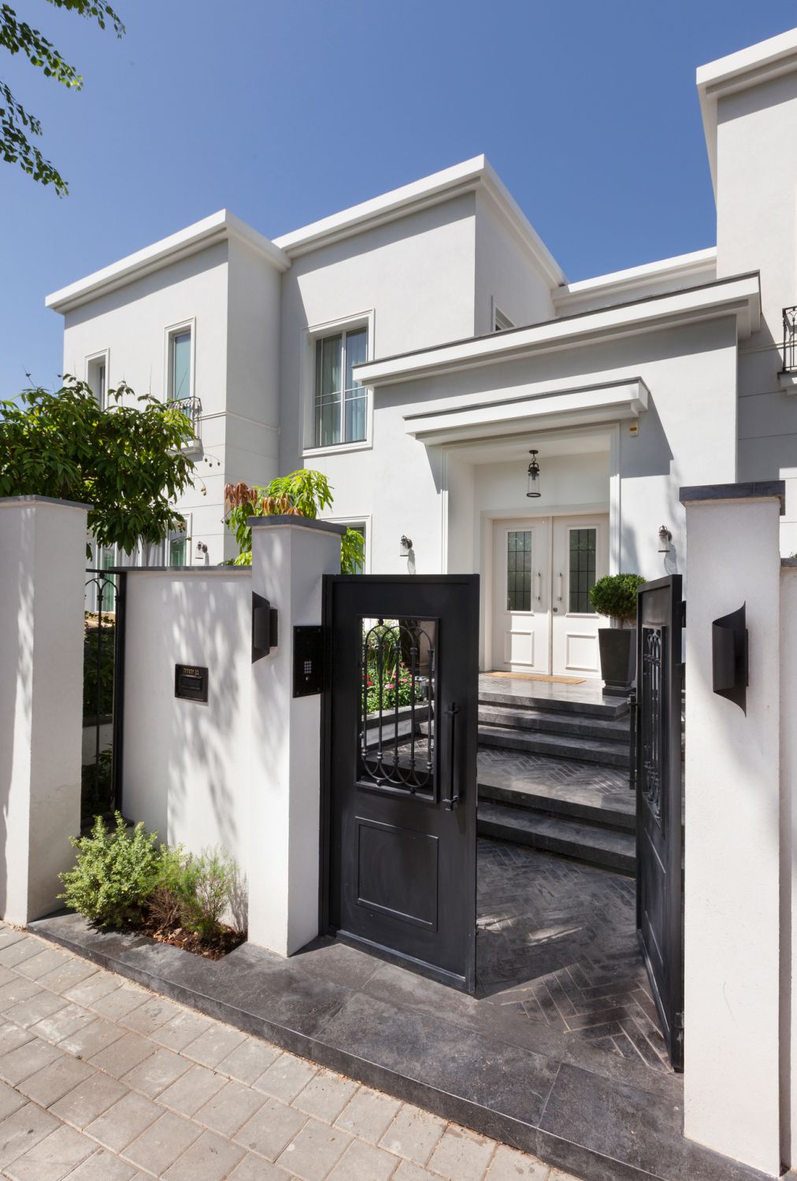
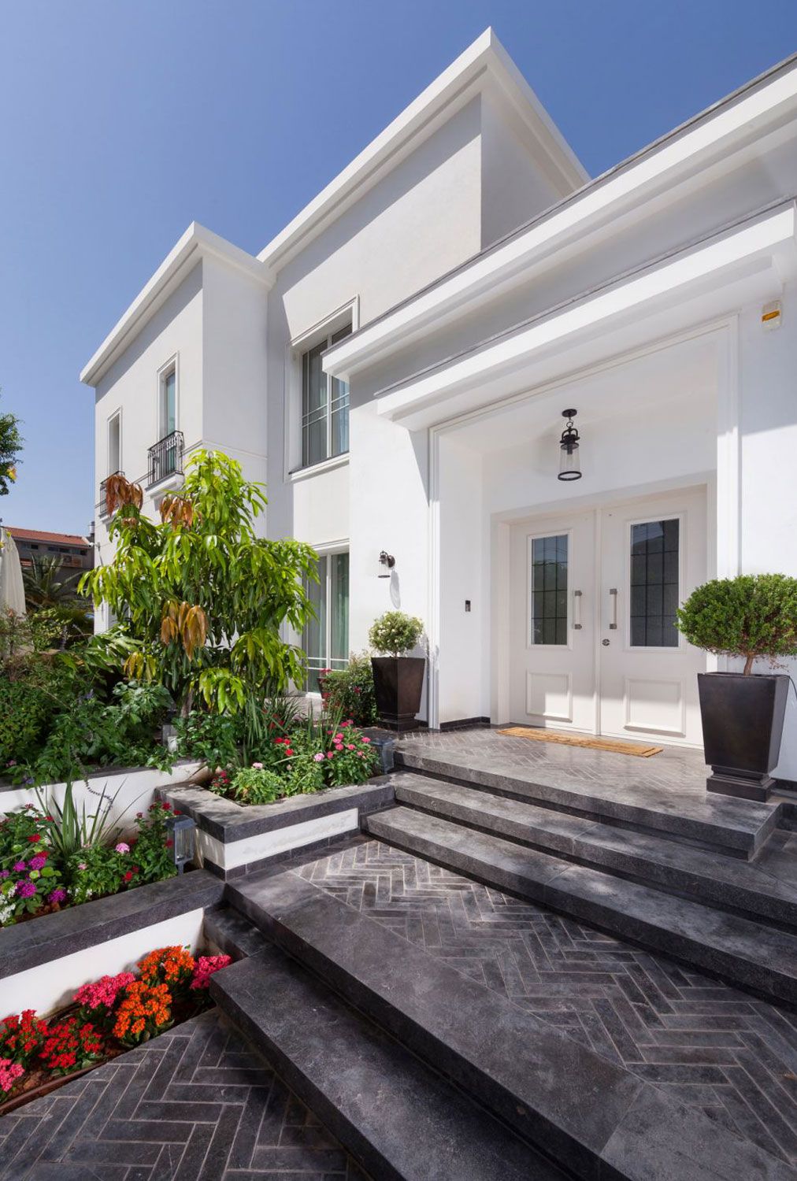
In the yard, a pool was designed that is reflected from inside the house through the living room vitrine door, where it becomes a permanent and pleasant background that brings the outside into the inside of the house. The living room is located in the corner of the house facing three facades surrounded by vitrine doors that connect the inside and the outside.
The dining area, located under the double space, combines with an impressive light fixture. This chandelier descends from the bridge into the double space and forms an impressive focal point between the spaces. The kitchen area is a natural continuation of the classic design when, next to the kitchen, there is a TV corner designed as an inviting public space overlooking the kitchen
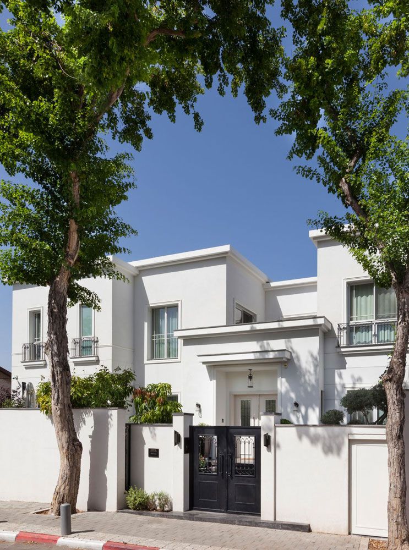
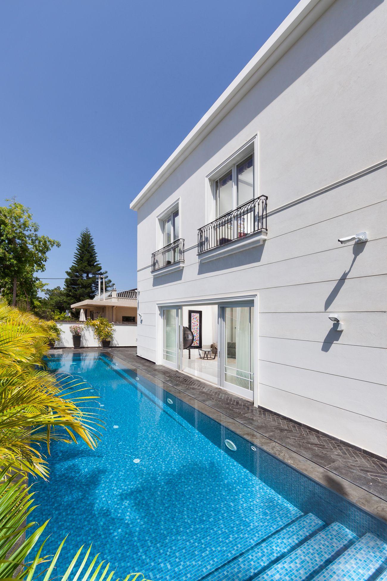
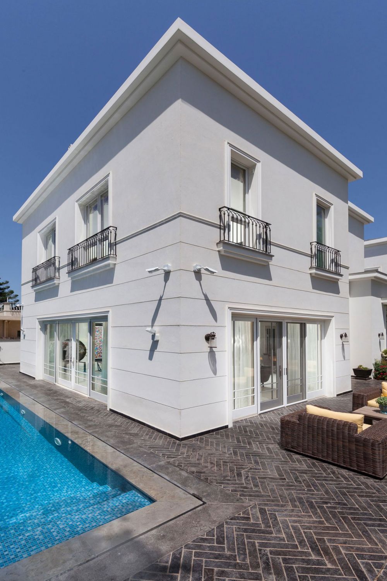
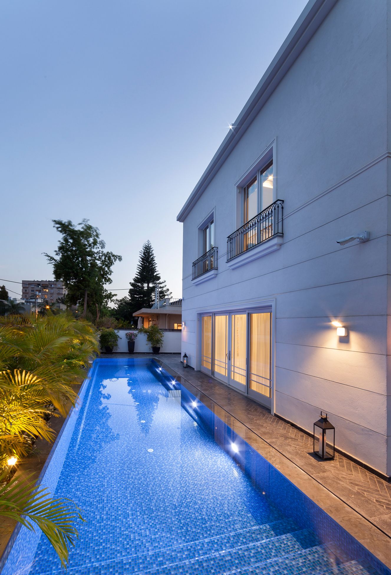
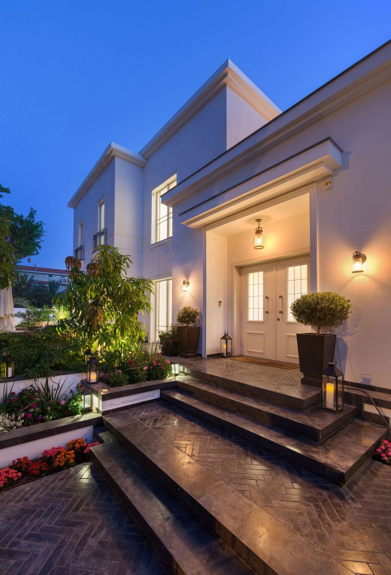
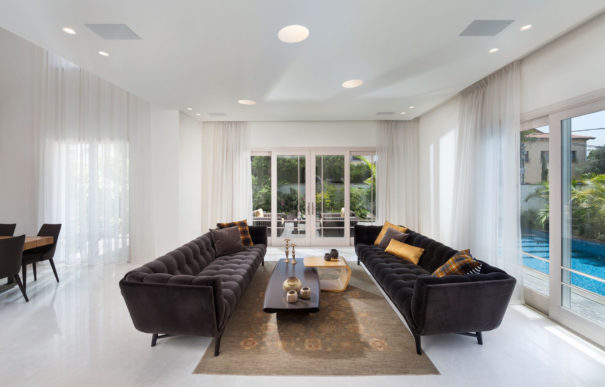
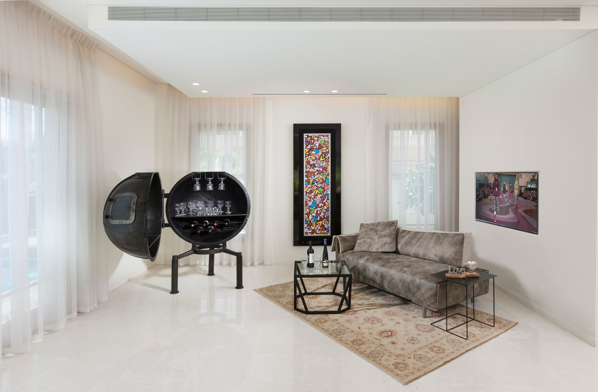
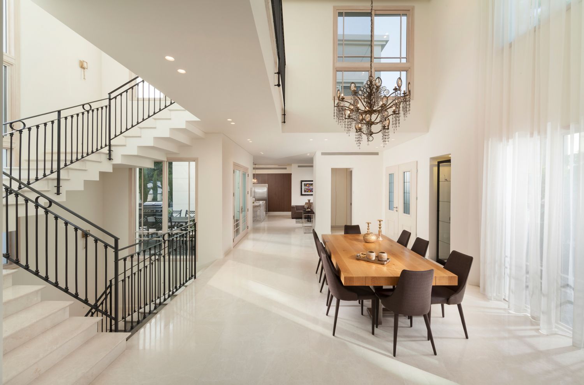
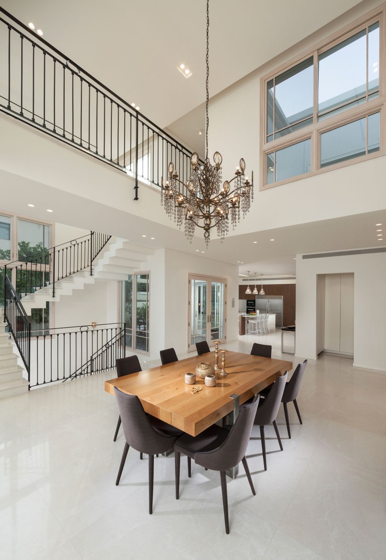
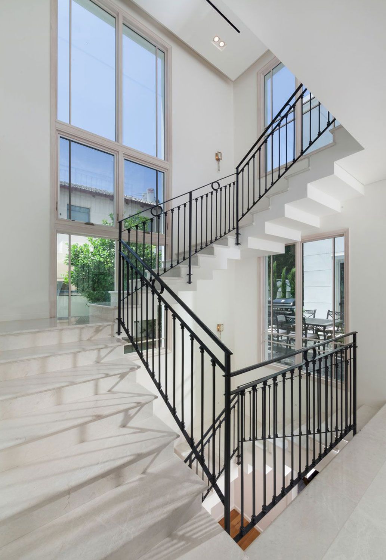
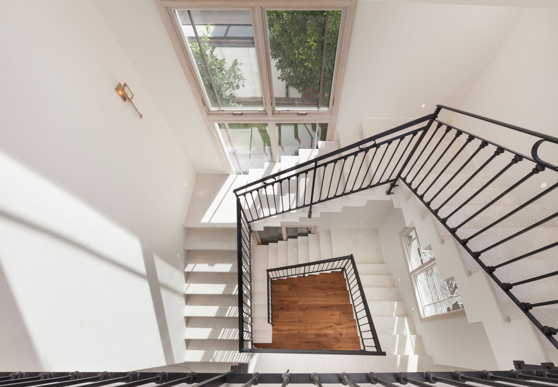
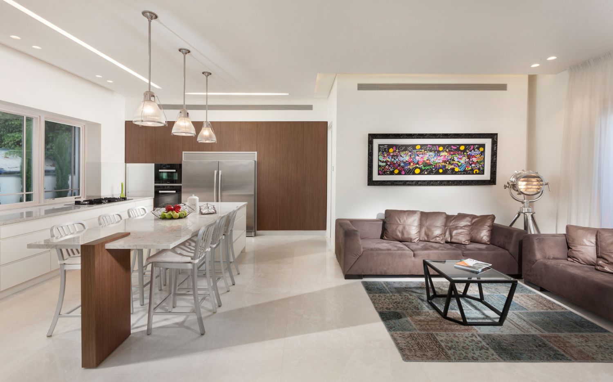
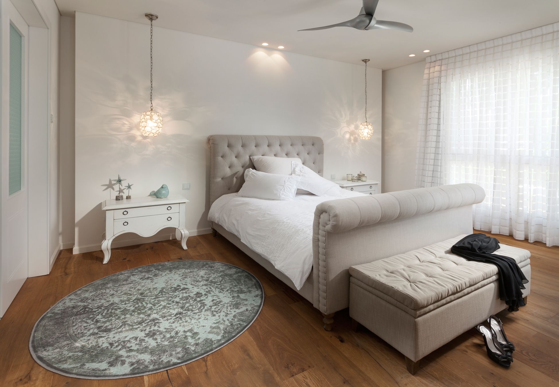
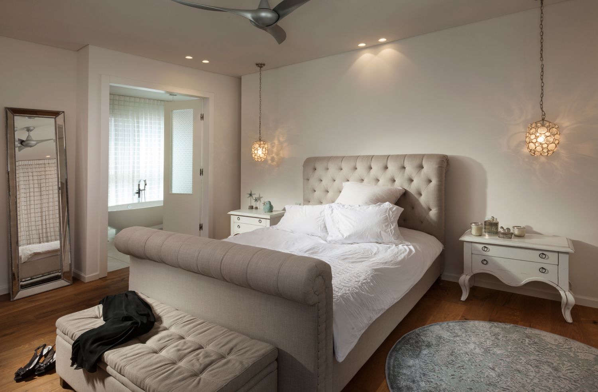
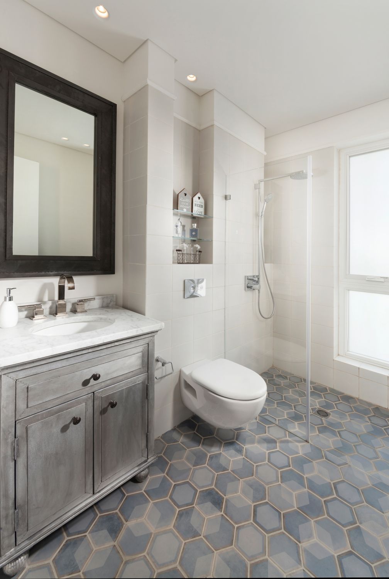
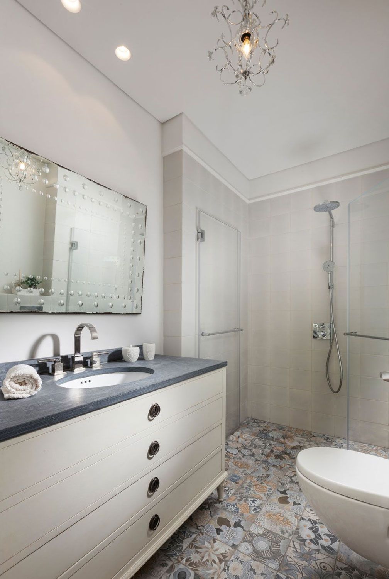
On the upper floor, the bedrooms are connected by a bridge that spans the double space.
The master suite is designed as a spacious and inviting space in a royal style, which includes a connection to the shower and a classic closet room with a clean design that combines the color white as the basis for the modern design with Provencal touches. The design statement continues in the bathroom, where two glass doors lead. This space reveals the charm of Provence-style design by its precise design, which combines a free-standing bathtub next to a large vitrine window covered with a curtain.
The children's rooms on the upper floor and the basement are a continuation of the general line chosen for the design of the house.
Natural white marble stairs lead to the upstairs family area and basement. The combination of a wrought iron railing in a dark gray graphite color is a direct continuation of the basic color palette chosen for the interior and exterior home design.
