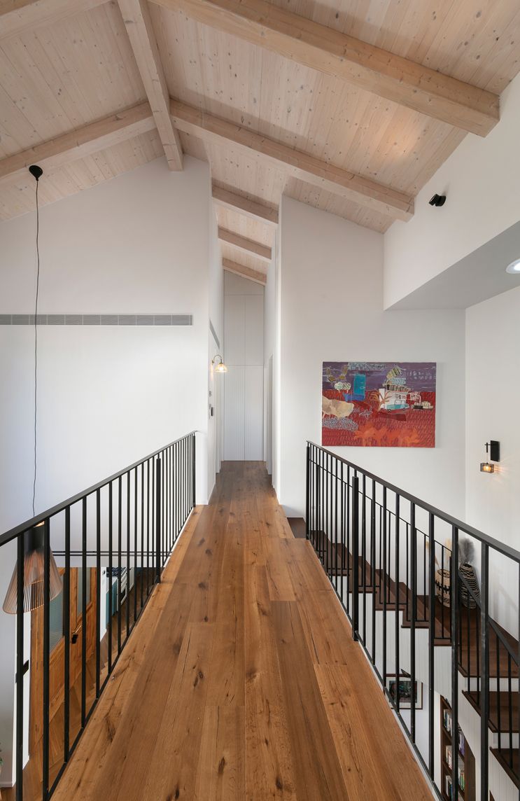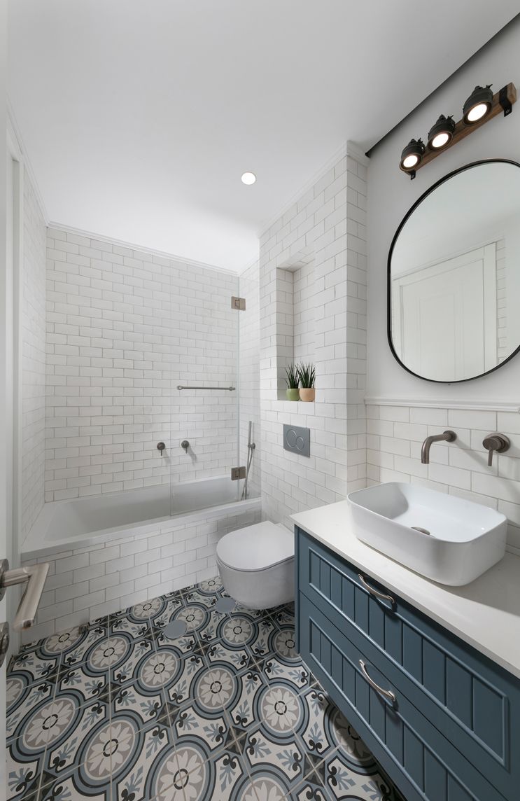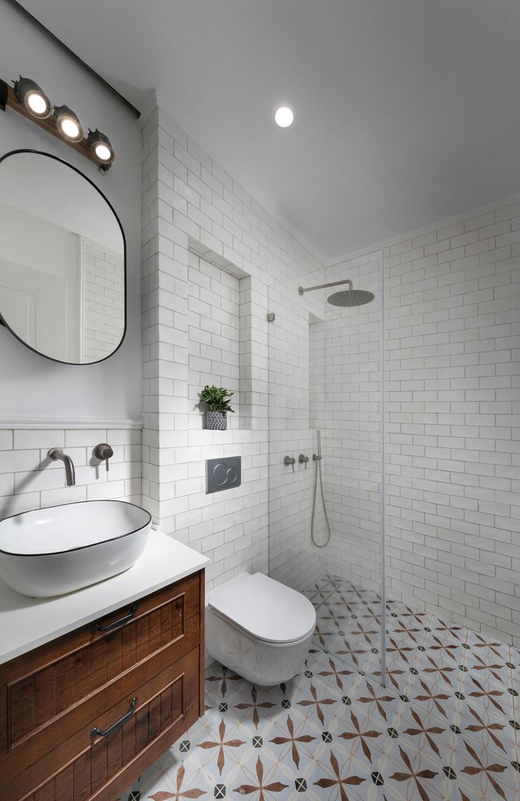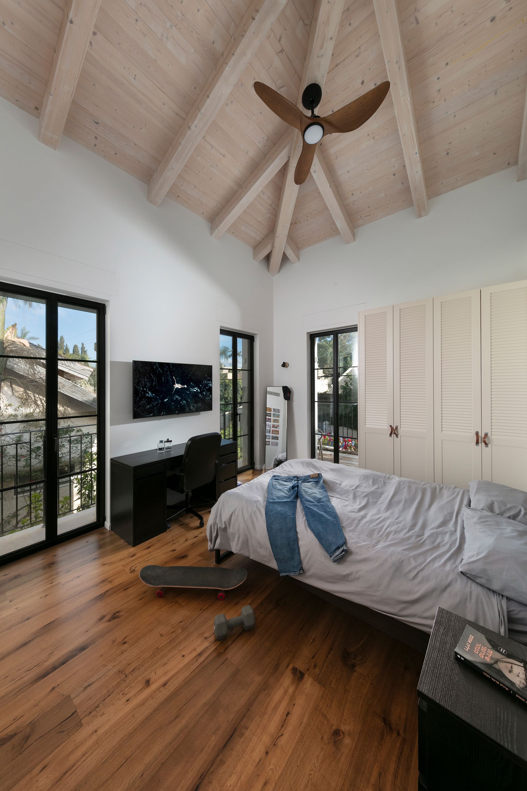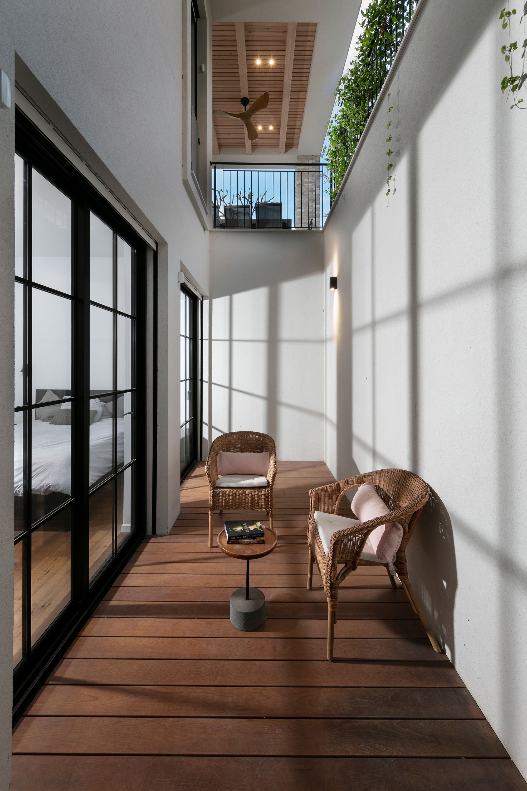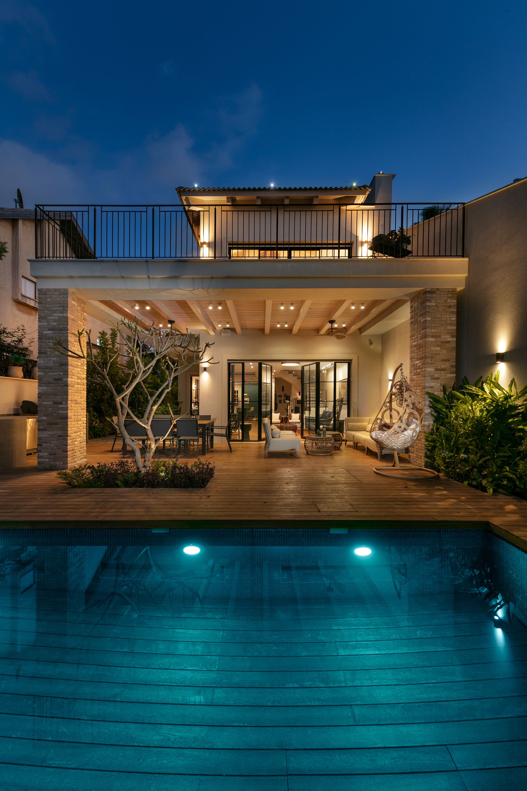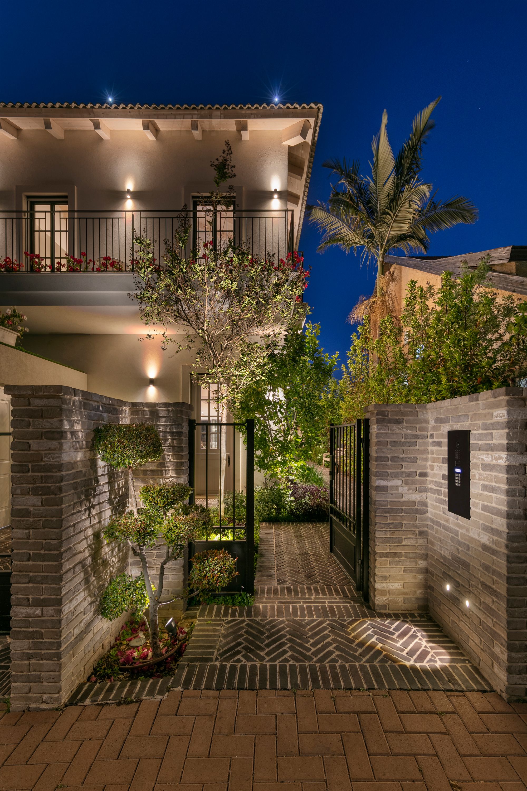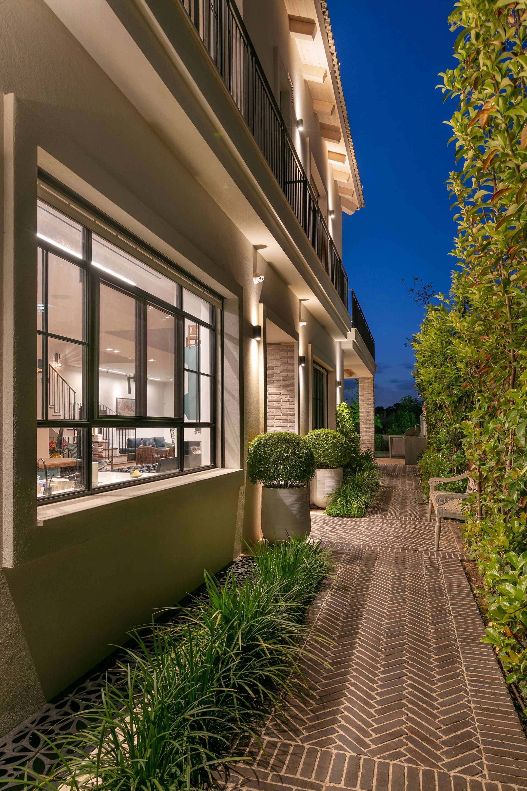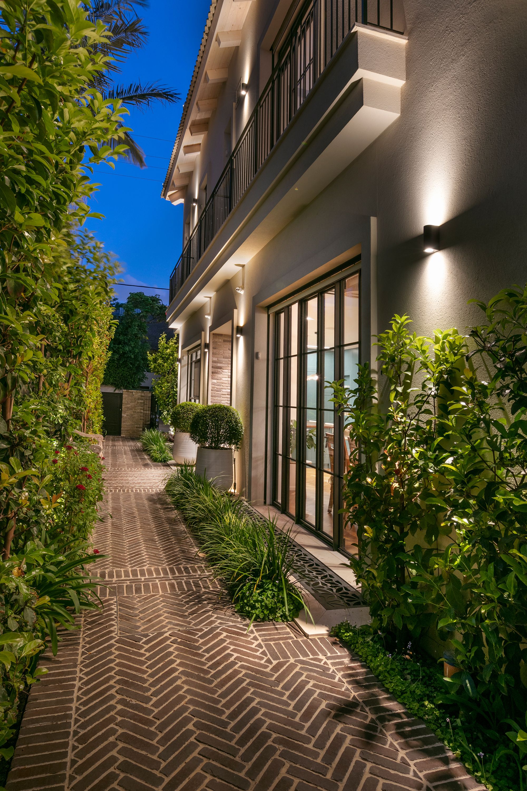Location: Ramat Hasharon
Built area: 390 square meters
Garden area: 230 square meters
A private house in Ramat Hasharon was designed for a couple in their 50s + 3 teenage children.
The house was designed in a country style and with a unique color combination as requested by the family - the result speaks for itself.
The house has a warm, unique, colorful, and rustic style.
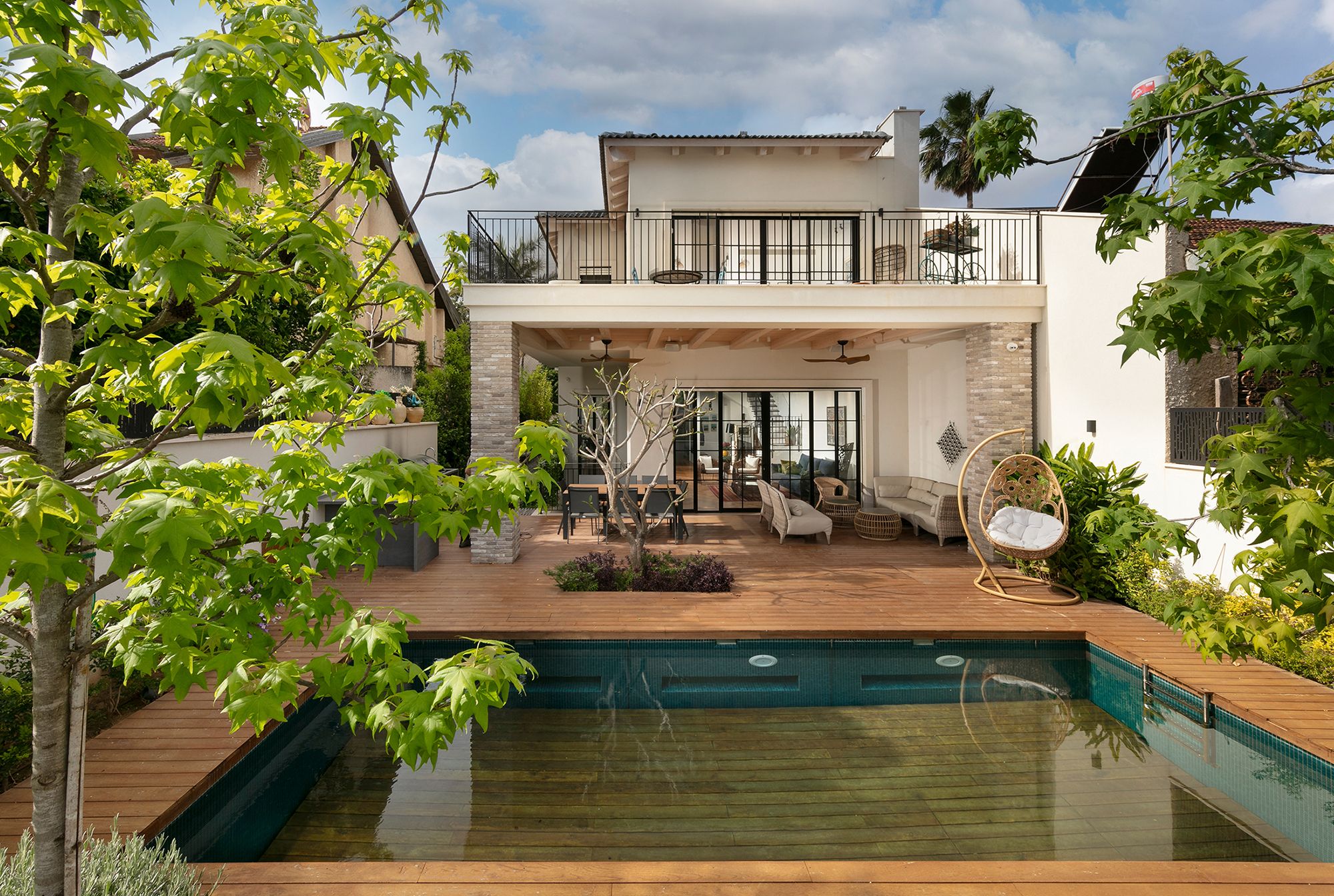

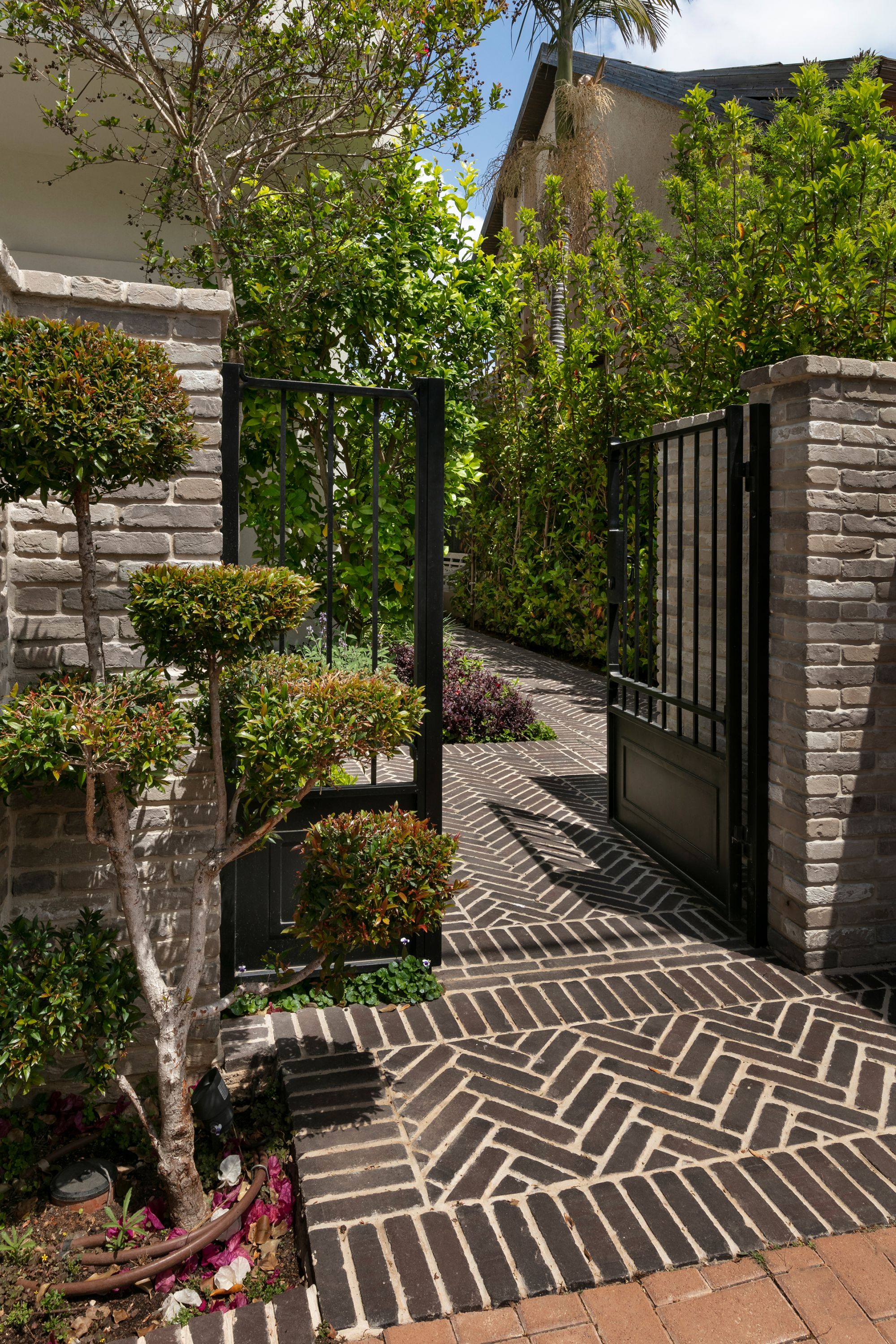
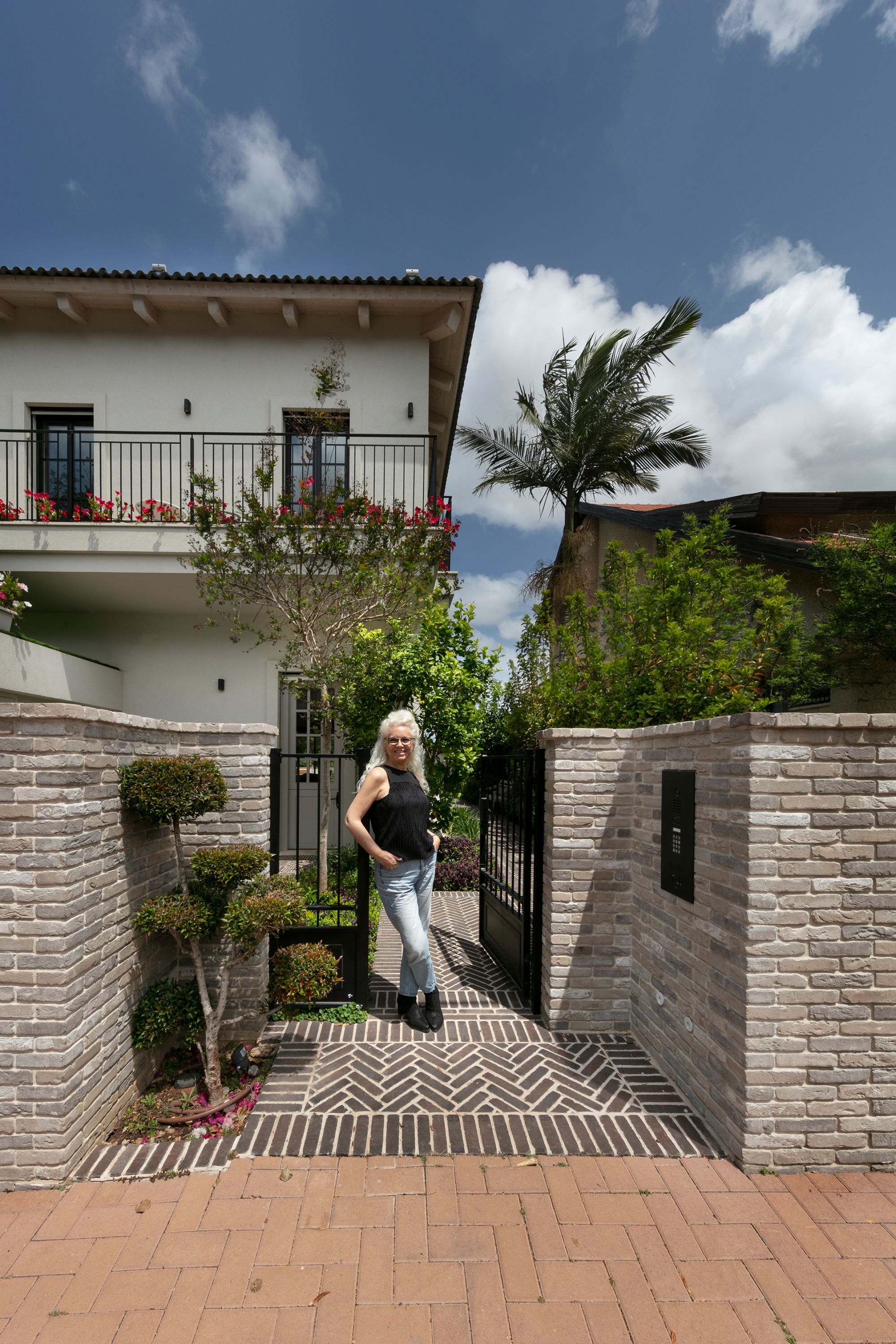
The house extends over three levels, a basement, ground, and first floors.
You can feel the connection to nature and the countryside already from the front of the house facing the street. This feeling is reflected in the front porch facing the street, which is decorated with a planter with flowers planted on top of the house's construction. The wall is covered with natural stone bricks, which are repeated in the cladding of the columns in the pergola facing the backyard and in the foyer wall near the entrance door.
The covering of the path from the entrance to the house is also made of bricks in the Fishbone placing method, which creates a unique and refined feeling.
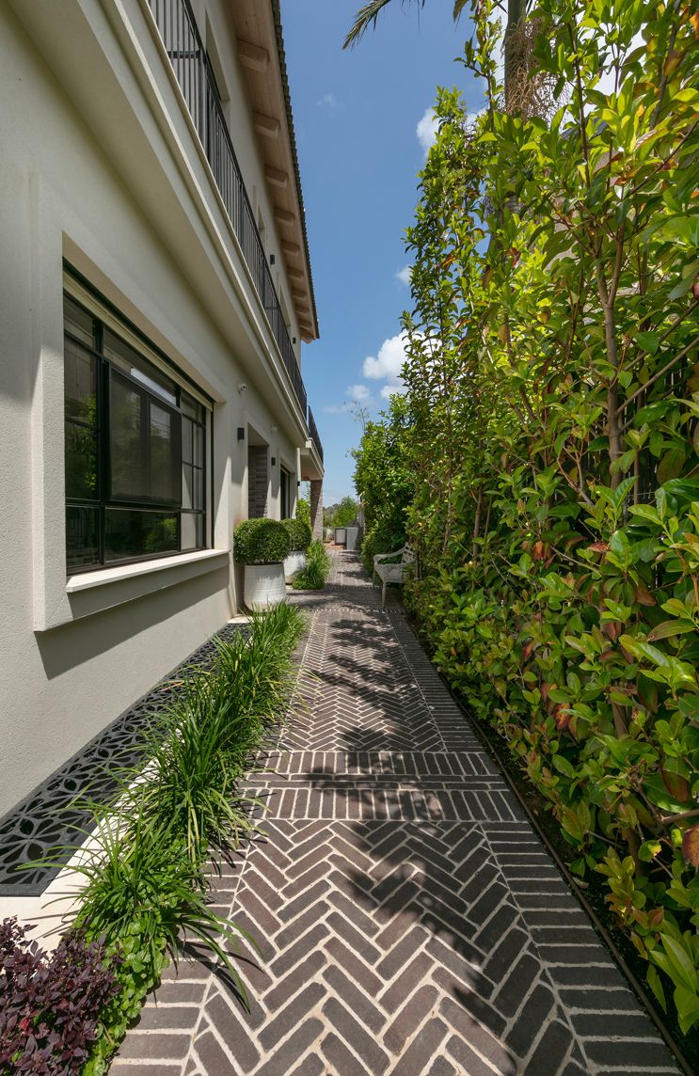
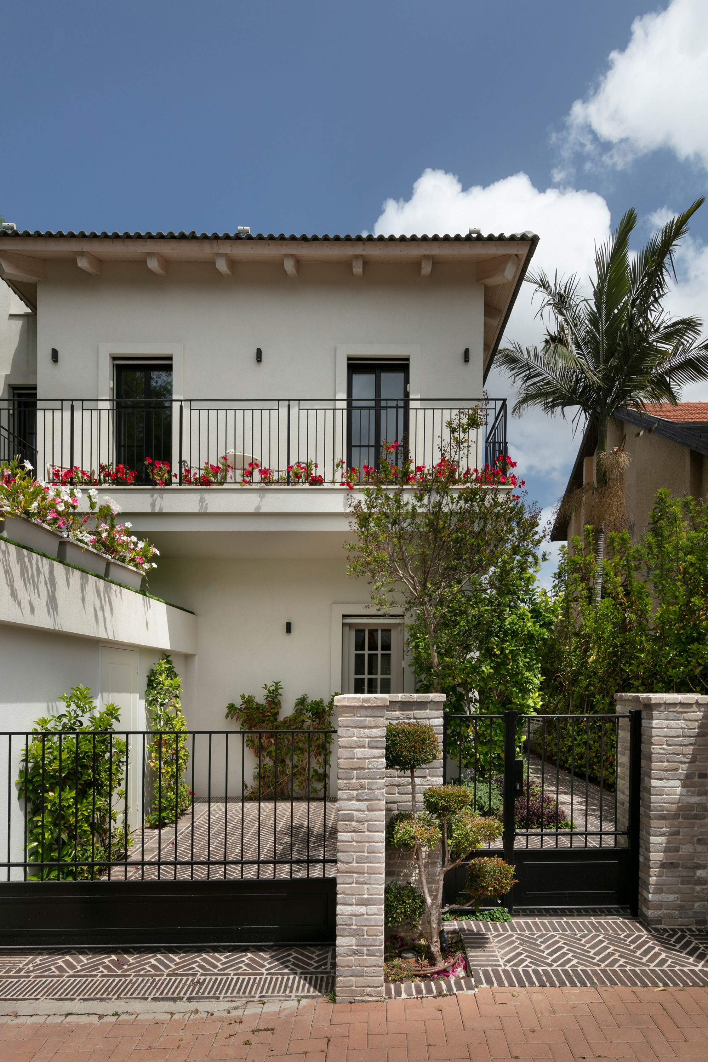
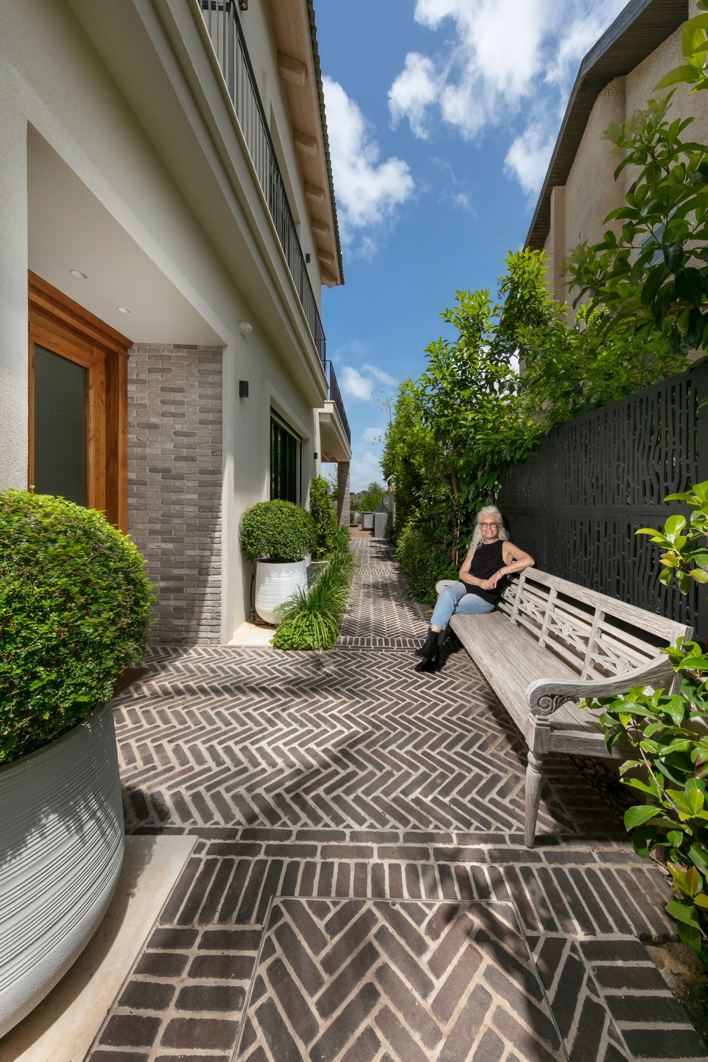
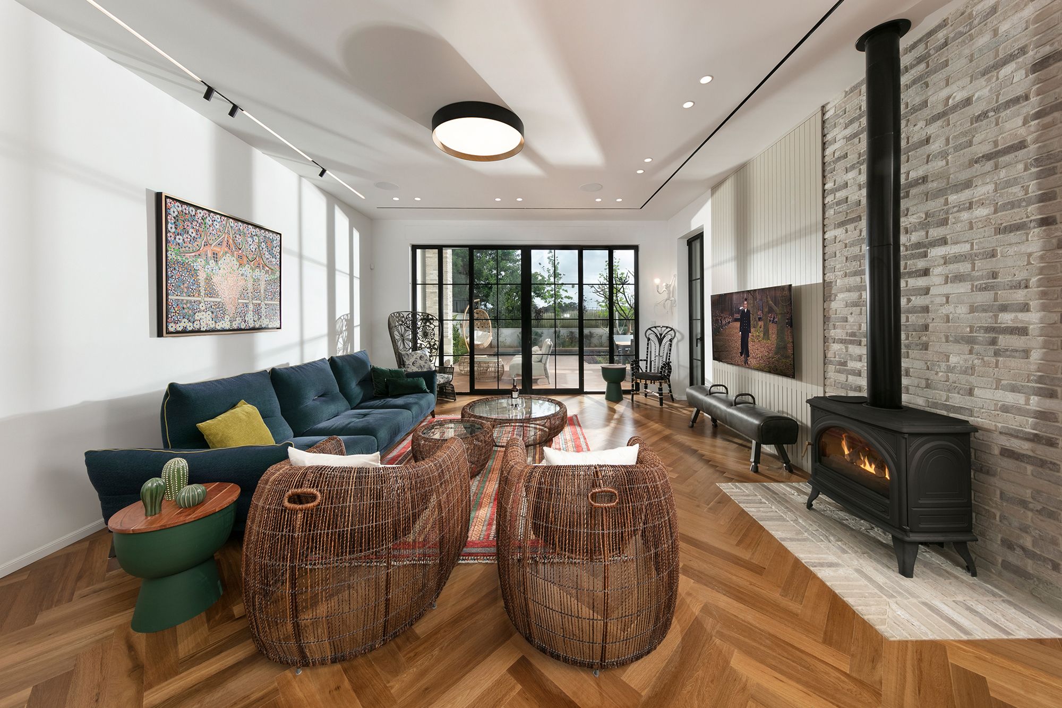
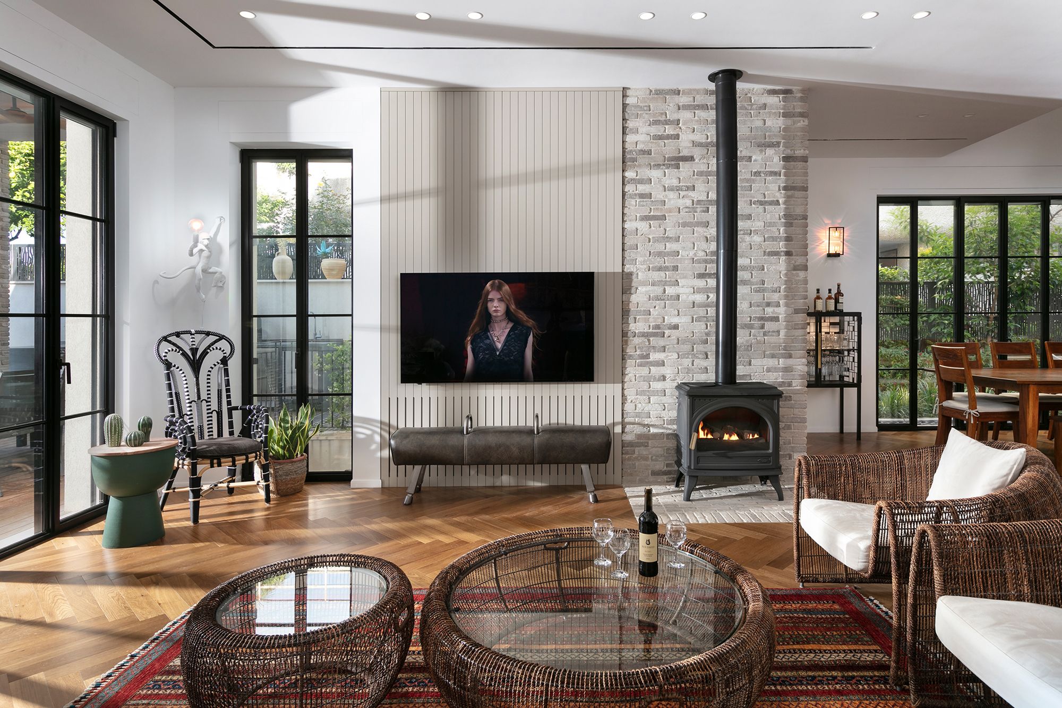
A kitchen was designed on the ground floor, making a strong impression because of its size and unique color.
Due to the owner's request to work near the kitchen and conveniently access her workstation, we designed the study near the kitchen with a Belgian profile partition with glass and a door connecting and separating the two spaces.
The dining area was designed between the kitchen and the living room with a double space, surrounded by large showcase doors and another upper window that contributes natural light and the outside greenery to the interior of the house, making those sitting in the dining area feel as if they are in the midst of nature.
Opposite the dining area, near the staircase, a special and colorful reading area was designed, divided from the dining area by a crossing ceiling which is actually the bridge that separates the space of the children's rooms from the parents' suite on the top floor.
In the living room, a unique and non-standard TV wall was designed with grooved wood paneling painted with Schleiflaque, which meets a brick wall and a black fireplace that, in addition to practicality, adds to the space's decorativeness and warmth.
Patches of color on the sofa, pillows, accessories, and of course, the colorful carpet add and emphasize the colors of the household members.
In the exit to the backyard, showcase doors were designed that let in the natural and green light of the carefully-planted vegetation and the pool with the raised floor that is covered with a wooden deck, matching the rustic style that continues in the appearance of the fishbone parquet covering of the ground floor.
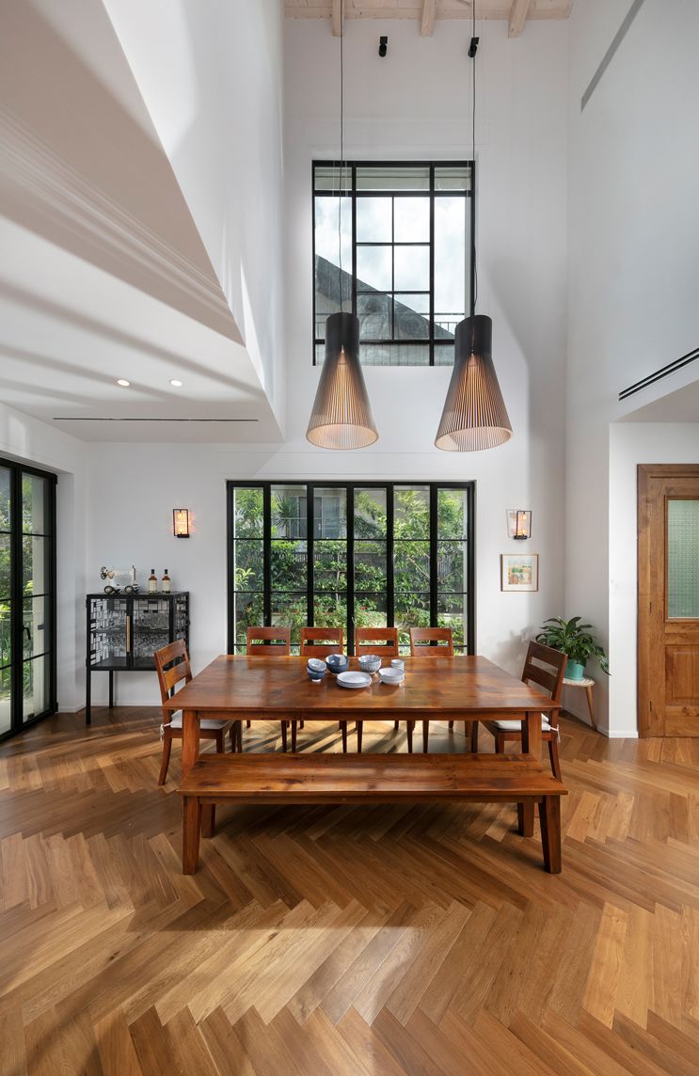
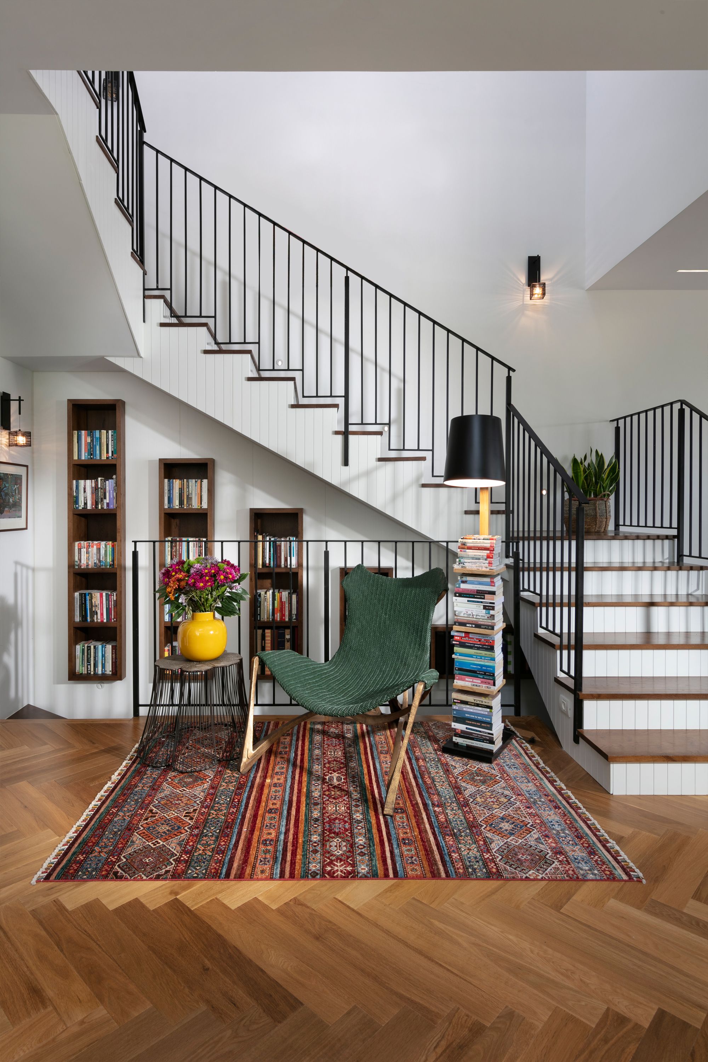
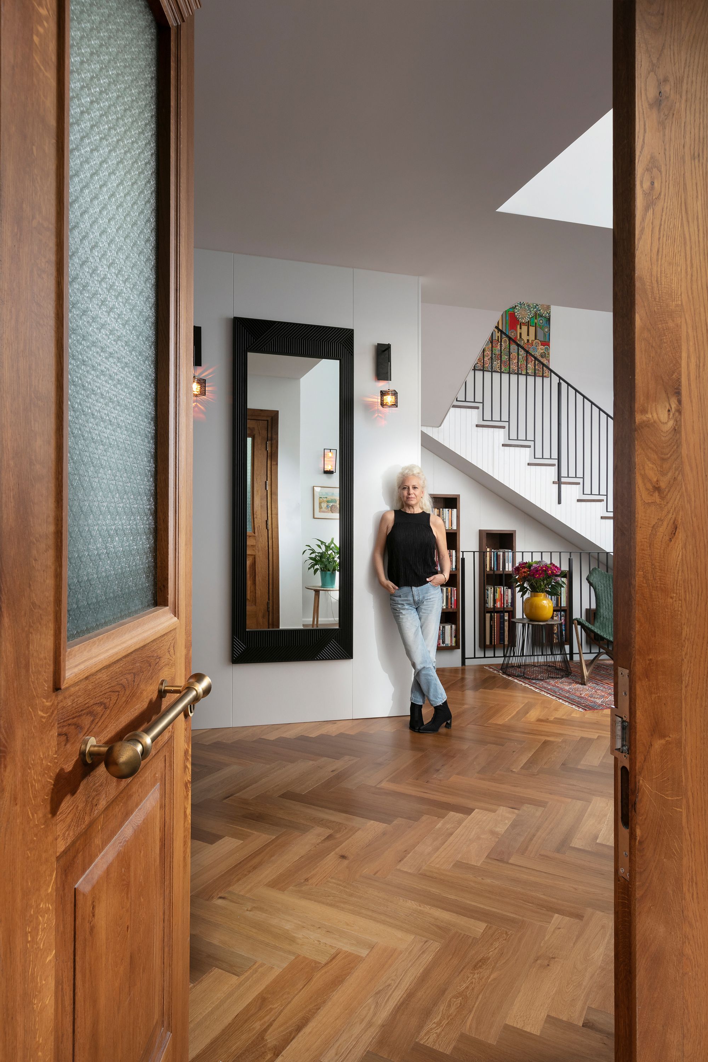
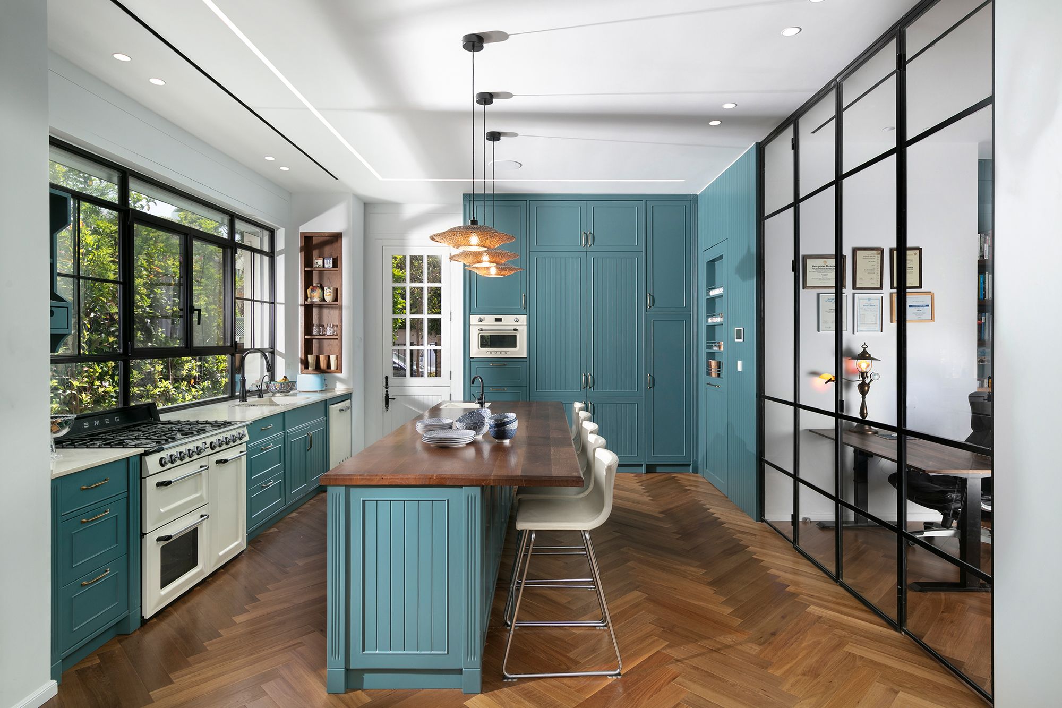
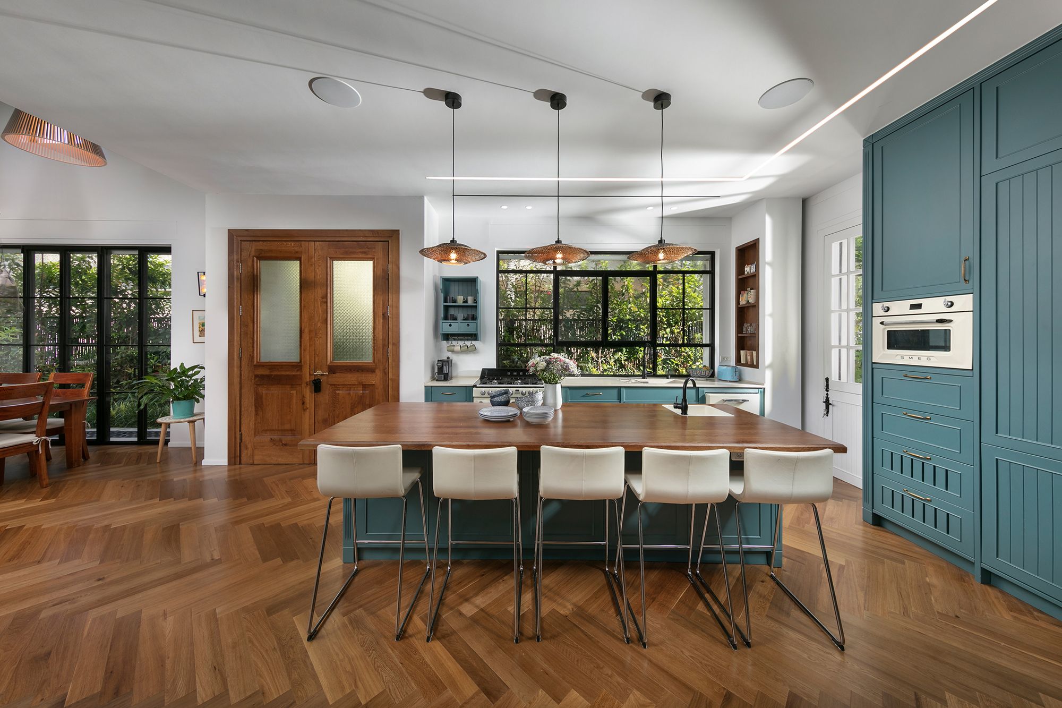
The house was styled with furniture and special and eclectic objects that the family brought with and that were specially purchased during the process, such as a SINGER sewing machine, bought at the flea market and placed in the guest bathroom as an interesting and unconventional counter for the sink.
The dining room table is made of solid wood with one long bench, and above it were hung light fixtures made of straw that added to the rustic feeling.
A "donkey" bench with metal legs, upholstered in leather, was placed near the TV wall.
In fact, the feeling that the house creates is as if it is located in Galilee but planted in Ramat Hasharon.
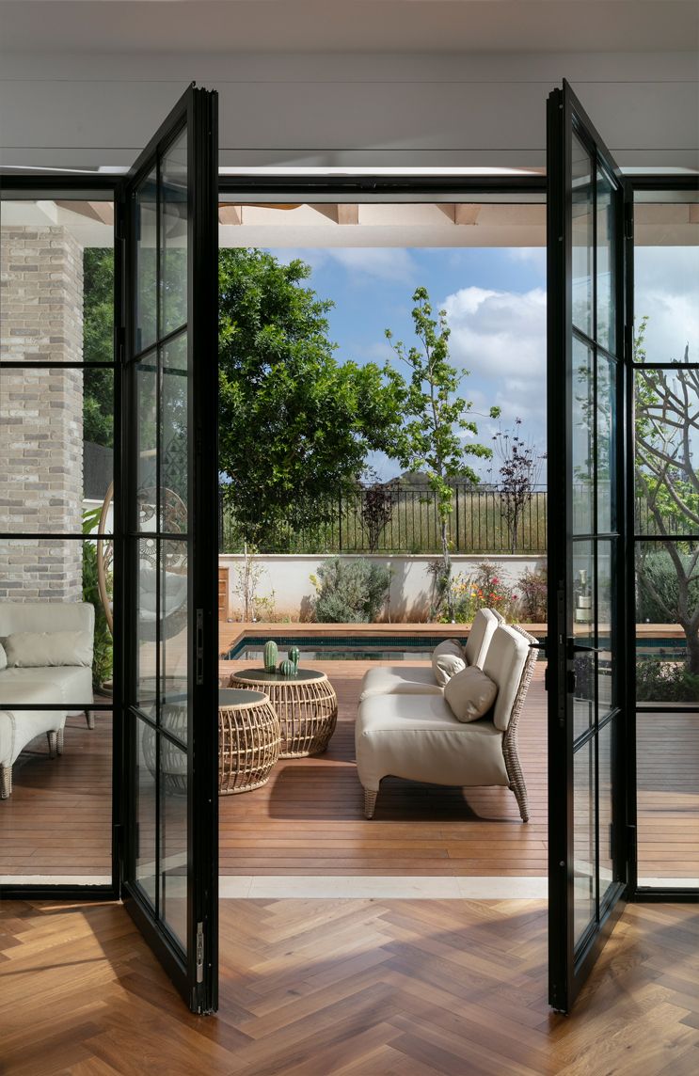
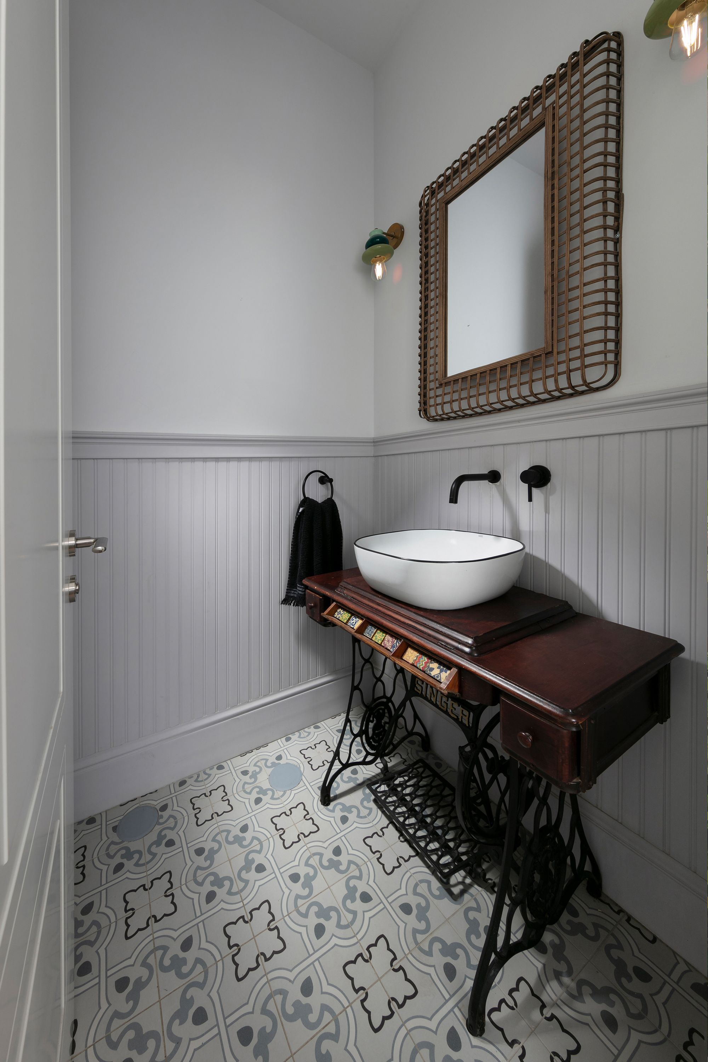
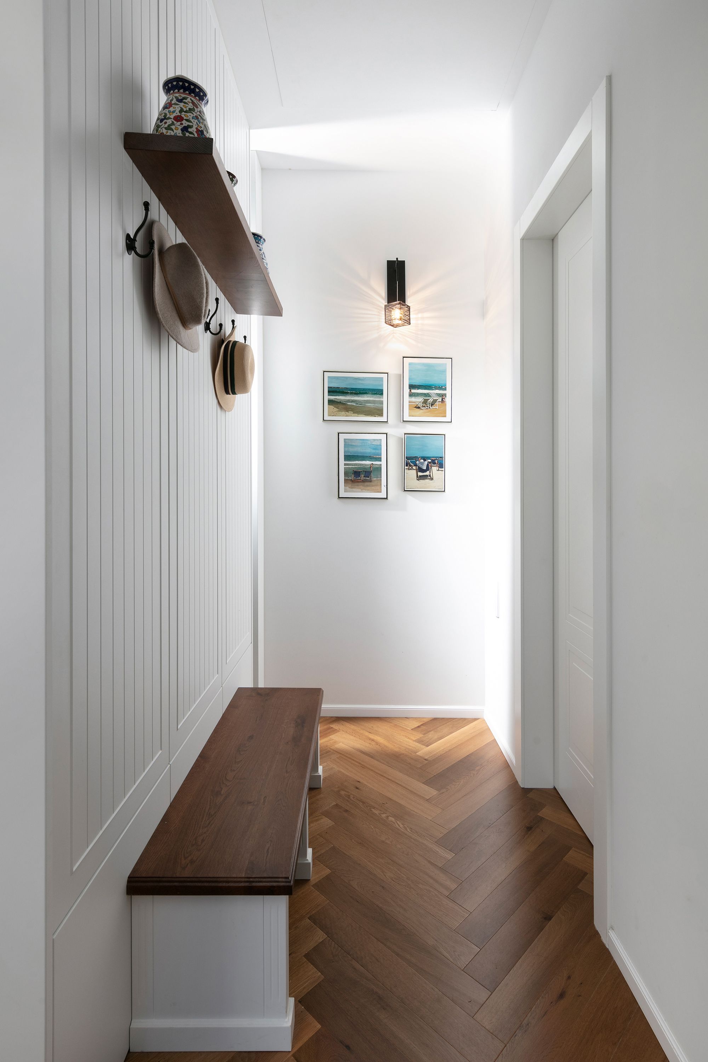

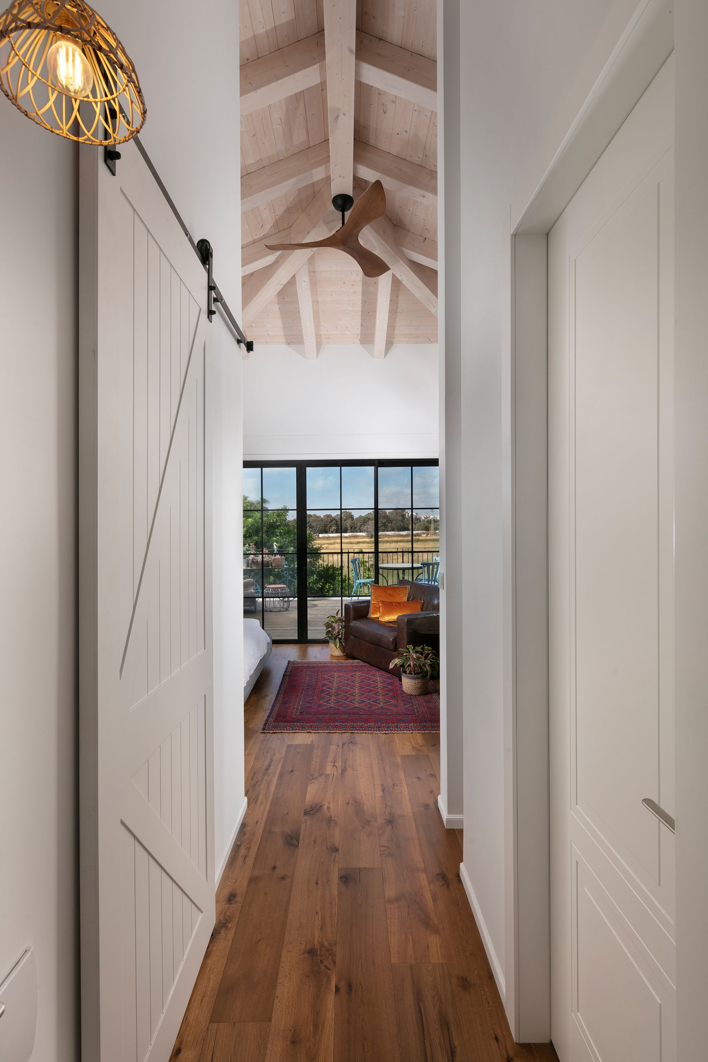
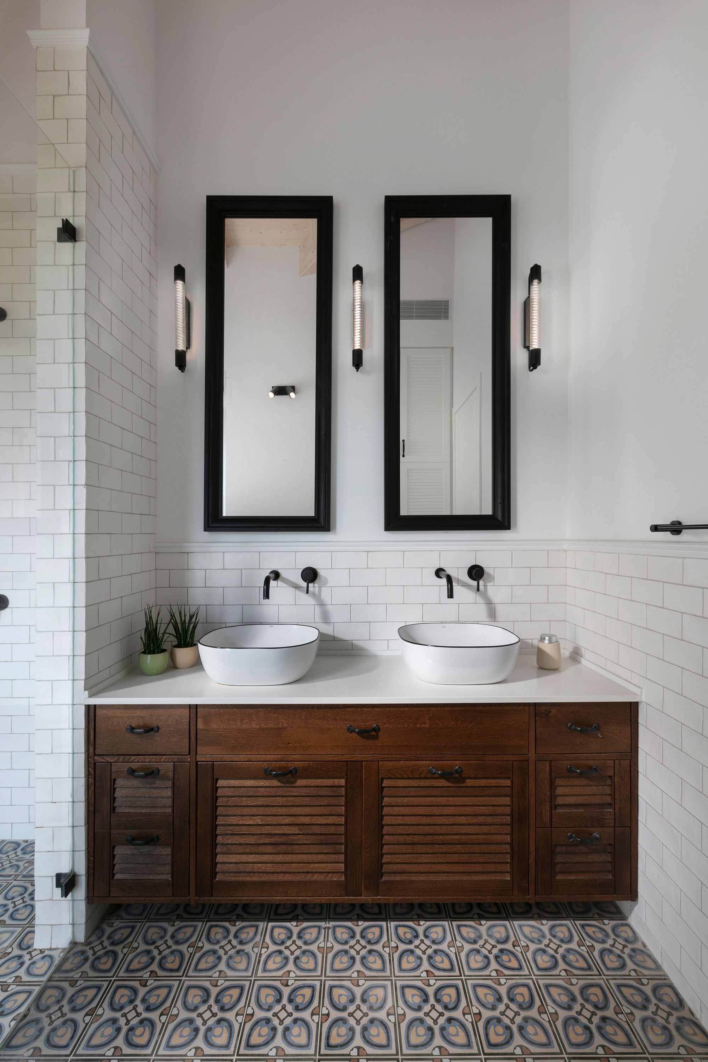

The wooden stairs were covered with a grooved MDF in the front, and Schleiflaque painted to correspond with the rustic style and accompany the entire route leading to the upper floor, the floor of the sleeping rooms.
The entire floor is covered with laminate parquet, which continues the rustic design line.
A high ceiling of a tile roof with exposed wooden beams accompanies the bedrooms, the common space, and the master suite's bathroom.
The spacious master suite was designed with a large showcase door and access to a balcony that overlooks open fields and forms a direct connection to nature.
A large and luxurious bathroom covered with white bricks in the walls and decorated and colorful flooring.
A barn door leads to a walk-in closet and corresponds directly with the house's style.
The basement floor was also covered with laminate flooring. It was used for two pampering suites for the house's teenagers with a lowered English courtyard covered with a deck and glass doors that let in light, enlarge the basement space and obscure it.
