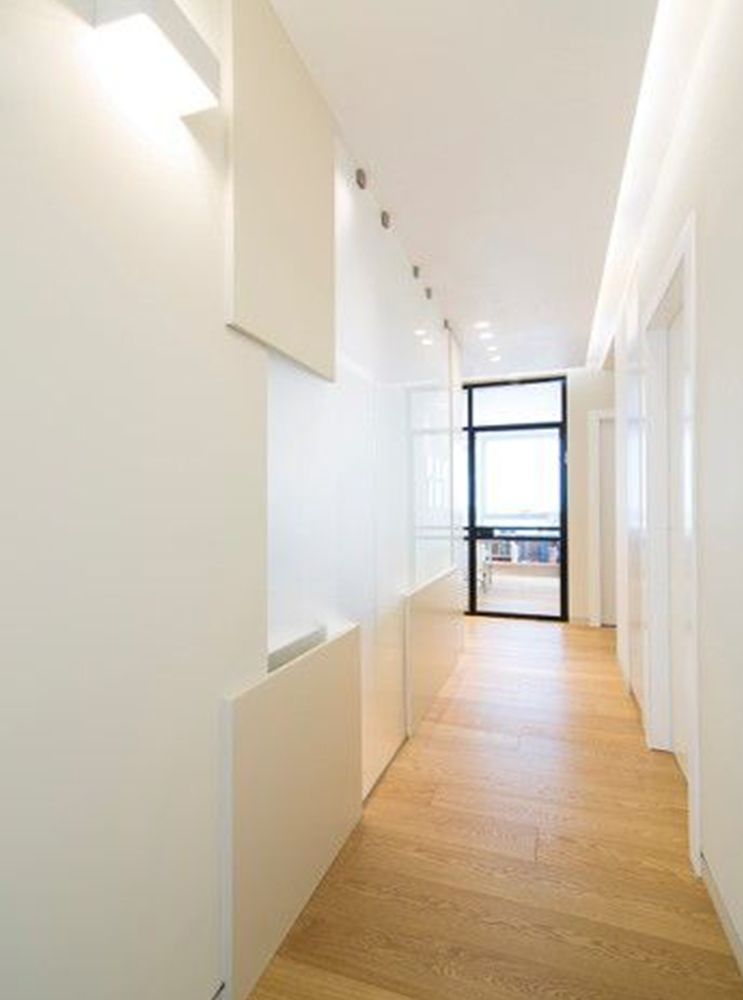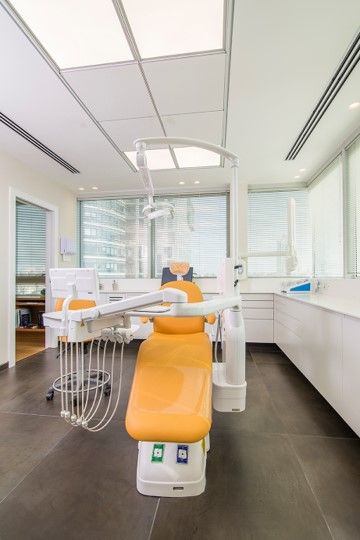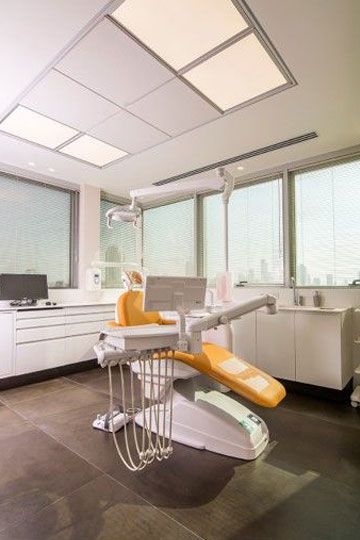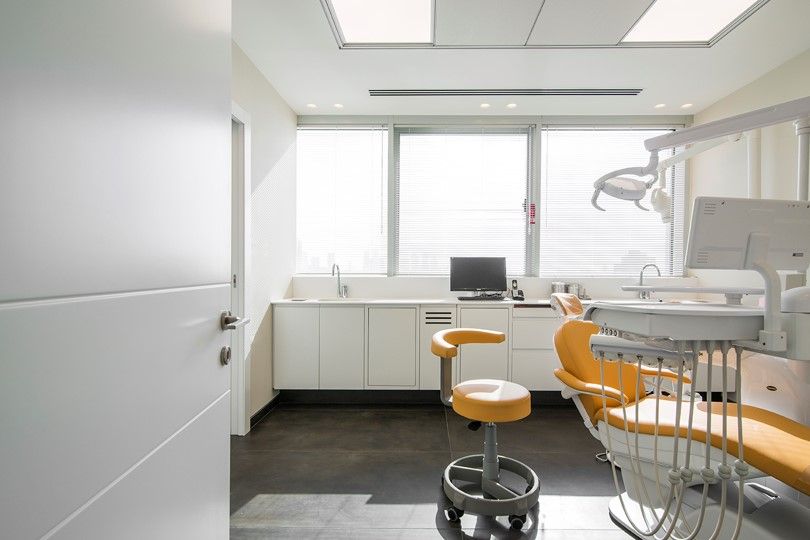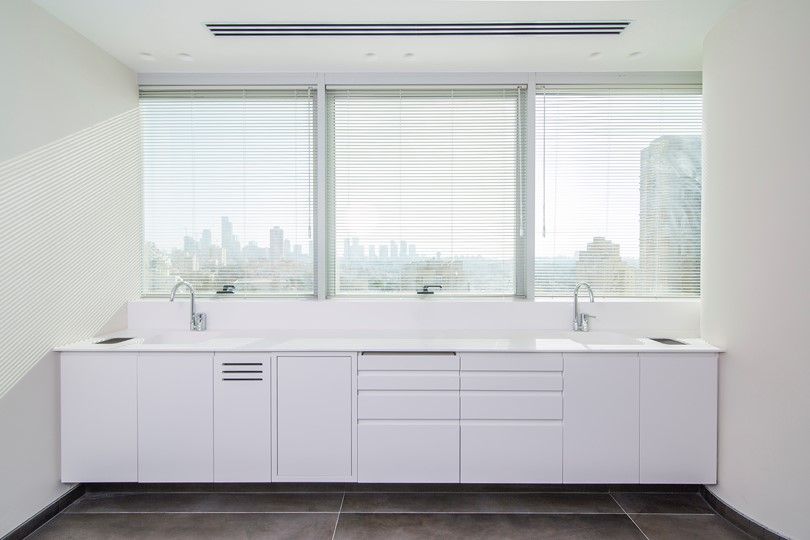Location: Bnei Brak
Built area: 180 square meters
A dental clinic in Bnei Brak was designed in a clean, modern, monochromatic style with touches of color that pop out but still maintain elegance in the space.
Playing with a rich combination of materials in appropriate proportions creates a clinic with a dynamic, unique, and unconventional feeling.
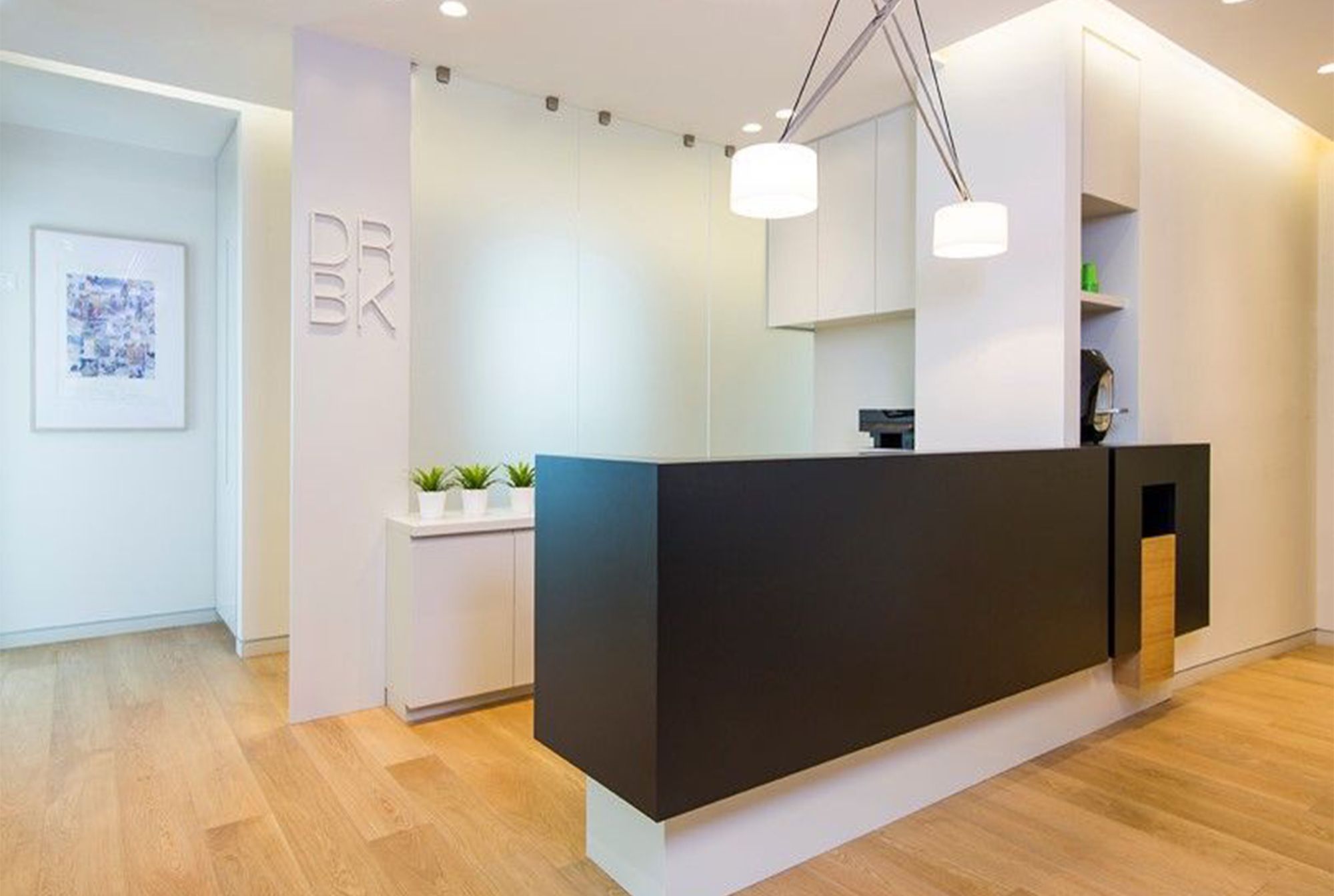
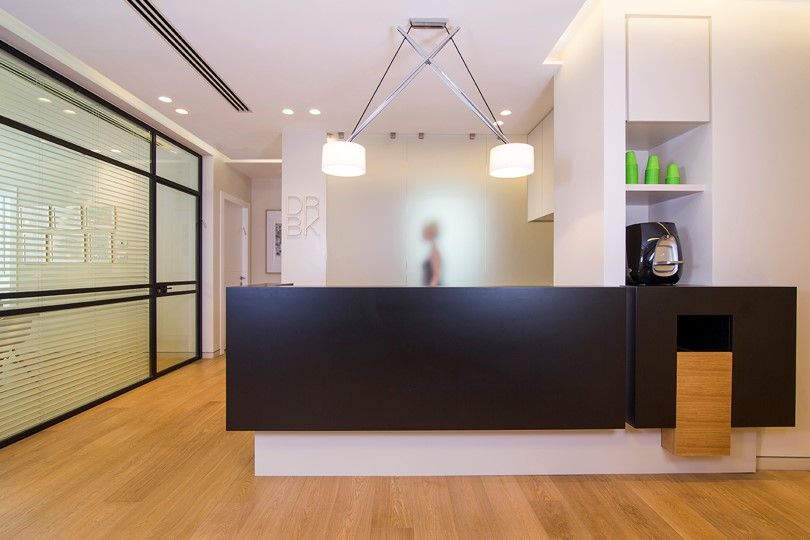
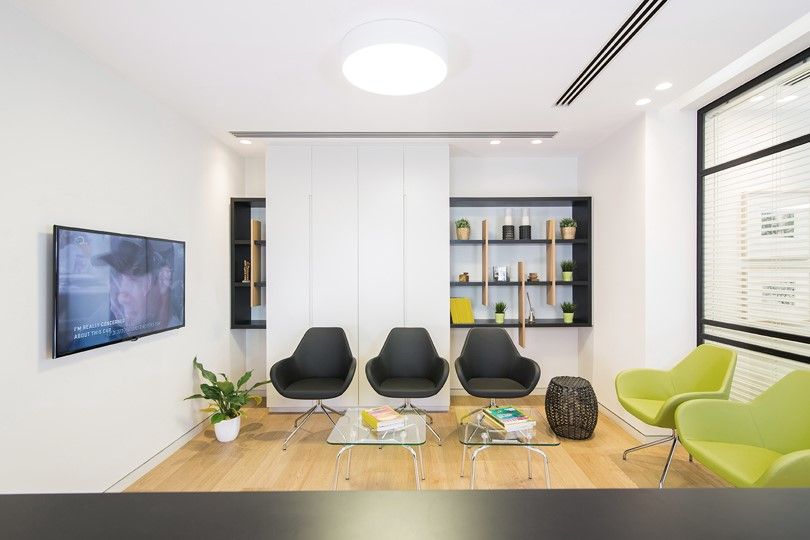
The reception counter creates an interest both in terms of design and functionality.
A black carpentry cube painted in shleiflaque was designed to create a division between the reception area and the bar counter. The black mass of the counter is broken by a rectangle covered with wood veneer that not only creates an eye-catcher and composition but also functions as an integral and unique bin of the bar.
Beyond the reception counter, a frosted glass partition was designed that creates a balance between function and design. This partition makes it possible to distinguish the shadows of patients entering and leaving the treatment rooms. In addition, it allows the passage of light and creates the feeling that the corridor is shorter and brighter.
The clinic offices facing the waiting area were designed in a Belgian aluminum profile with glass that provides visual contact with those waiting outside but still maintains privacy and quiet work.
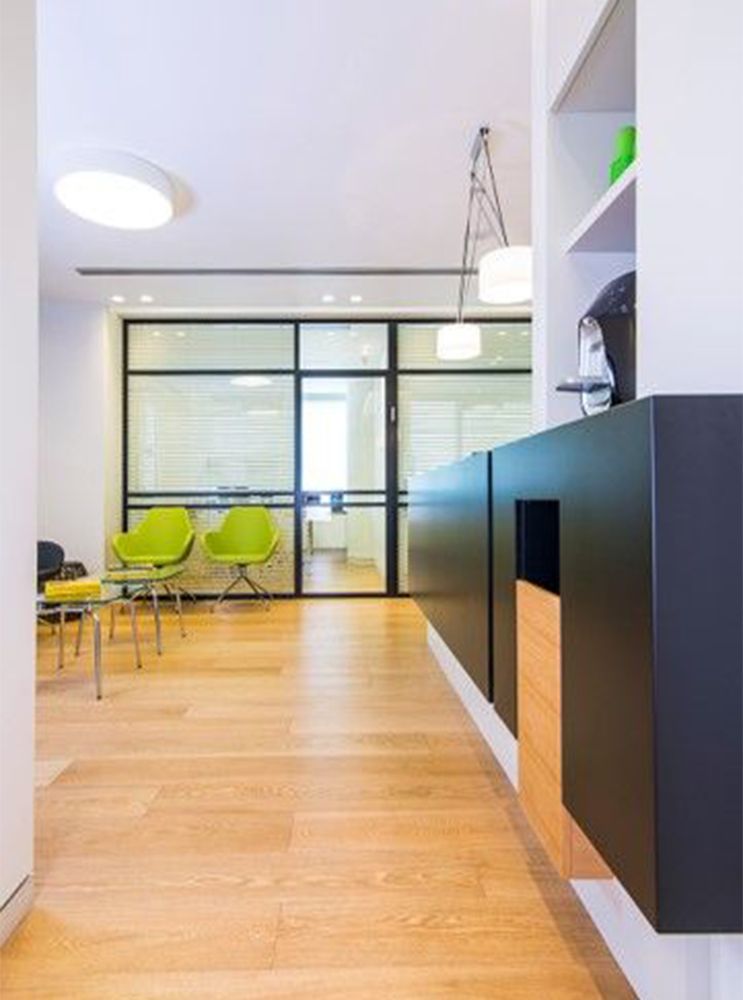
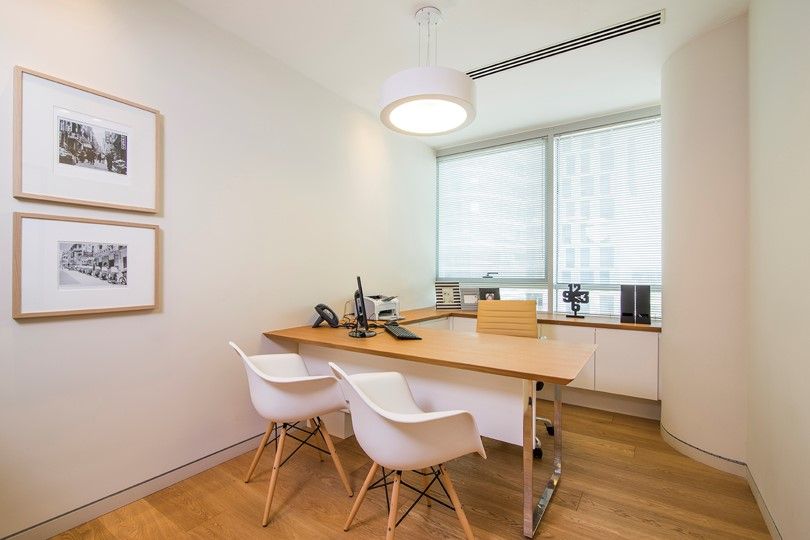
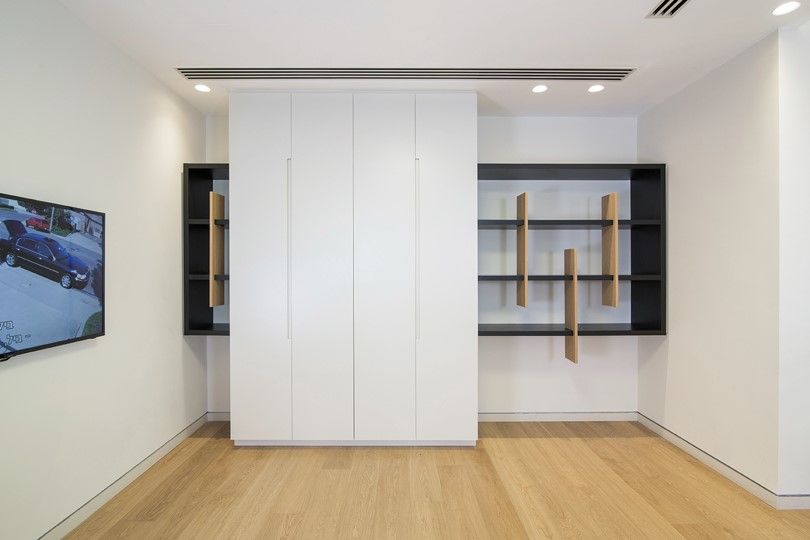
In the waiting area, a floating wooden library was designed using the same materials as the reception desk.
The treatment rooms were designed sterilely with special carpentry and a combination of Corian surfaces that are compatible with the needs and standards of the clinic. A colorful treatment chair was incorporated into these rooms, adding a lively and interesting touch.
The combination of natural wooden parquet, black aluminum forging, glass, and unique carpentry based on the functions create a dynamic and warm environment.
